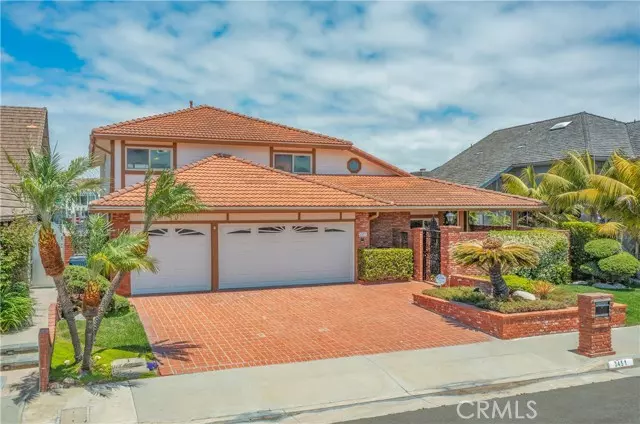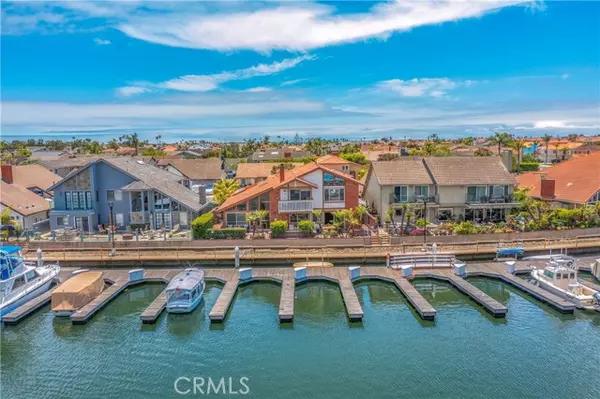$3,450,000
$3,495,000
1.3%For more information regarding the value of a property, please contact us for a free consultation.
3451 Sagamore Drive Huntington Beach, CA 92649
4 Beds
3.5 Baths
3,380 SqFt
Key Details
Sold Price $3,450,000
Property Type Single Family Home
Sub Type Single Family Residence
Listing Status Sold
Purchase Type For Sale
Square Footage 3,380 sqft
Price per Sqft $1,020
MLS Listing ID CROC24118049
Sold Date 10/08/24
Bedrooms 4
Full Baths 3
Half Baths 1
HOA Fees $141/ann
HOA Y/N Yes
Year Built 1977
Lot Size 6,696 Sqft
Acres 0.1537
Property Description
This beautiful Trinidad Island WATERFRONT Home has 64 feet of waterfrontage, 180 degree waterview, remodeled in the early 2000s, and lovingly maintained ever since! There is nothing like the Trinidad Island Lifestyle, it features a beach, two playgrounds, very large greenbelts, and waterfront walkway for jogging, pet walks, or evening strolls... simply one of the finest neighborhoods in Coastal Orange County, and located in the award winning Harbour View School District. The home is on the waterfront walkway (similar to walk-way around Balboa Island), and has a deeded boat slip included… Yes, your boat will be right outside your back door! This home is ideal for families who need “space†and want a quiet location within a fantastic neighborhood! The lot has low maintenance landscaping ideally suited for entertaining, and it offers plenty of room for a large family with a 3 car garage, 3 car driveway, and nearly 3,400 square feet of living space. The 4 bedroom, 3.5 bath Open Concept floorplan has been upgraded through-out… all the rooms are spacious! Sought after 1st floor features include: Double door entry, elegant formal living room, formal dining, step-down bar, downstairs bedroom & full bath + separate powder room, walk-in laundry room, and most importantly a kitchen
Location
State CA
County Orange
Area Listing
Zoning R1
Interior
Interior Features Family Room, Kitchen/Family Combo, Stone Counters, Kitchen Island, Updated Kitchen
Heating Central, Forced Air, Natural Gas
Cooling Ceiling Fan(s), Central Air
Flooring Carpet, Wood
Fireplaces Type Electric, Living Room, Wood Burning
Fireplace Yes
Window Features Double Pane Windows
Appliance Dishwasher, Disposal, Microwave, Refrigerator
Laundry Laundry Room, Inside
Exterior
Exterior Feature Dock, Front Yard, Sprinklers Automatic, Other
Garage Spaces 3.0
Pool None, Spa
Utilities Available Other Water/Sewer, Sewer Connected, Cable Connected, Natural Gas Connected
View Y/N true
View Water, Other
Total Parking Spaces 6
Private Pool false
Building
Lot Description Other, Street Light(s)
Story 2
Foundation Slab
Sewer Public Sewer
Water Public, Other
Architectural Style Traditional
Level or Stories Two Story
New Construction No
Schools
School District Huntington Beach Union High
Others
Tax ID 17872108
Read Less
Want to know what your home might be worth? Contact us for a FREE valuation!

Our team is ready to help you sell your home for the highest possible price ASAP

© 2025 BEAR, CCAR, bridgeMLS. This information is deemed reliable but not verified or guaranteed. This information is being provided by the Bay East MLS or Contra Costa MLS or bridgeMLS. The listings presented here may or may not be listed by the Broker/Agent operating this website.
Bought with ScotCampbell






