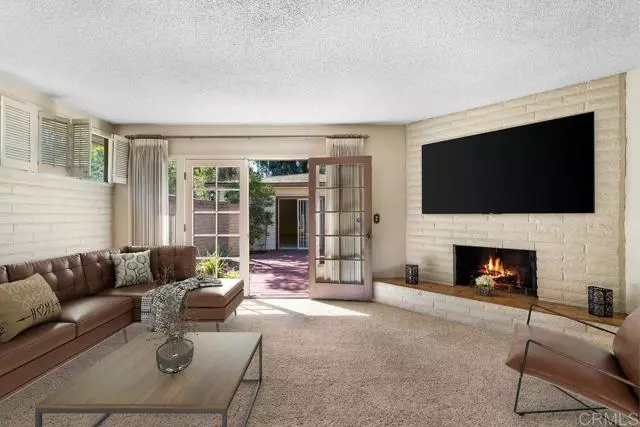$1,086,350
$1,275,000
14.8%For more information regarding the value of a property, please contact us for a free consultation.
9216 Brier Road La Mesa, CA 91942
4 Beds
3 Baths
2,698 SqFt
Key Details
Sold Price $1,086,350
Property Type Single Family Home
Sub Type Single Family Residence
Listing Status Sold
Purchase Type For Sale
Square Footage 2,698 sqft
Price per Sqft $402
MLS Listing ID CRNDP2405014
Sold Date 10/07/24
Bedrooms 4
Full Baths 3
HOA Y/N No
Year Built 1947
Lot Size 1.110 Acres
Acres 1.11
Property Description
Welcome to this charming 4-bedroom, 3-bathroom home nestled in the highly desirable city of La Mesa. Built in 1947, this residence exudes timeless elegance and character, offering a rare opportunity with its expansive one-acre lot in a community of much smaller parcels. As you step inside, you'll be greeted by the warmth of two cozy fireplaces, one in the living room and another in the family room, perfect for gathering with loved ones on cool evenings. Elegant French doors in the living room open to a beautiful wood deck, providing a serene space to enjoy your morning coffee or host summer barbecues. The heart of the home is the open-concept family room and dining room, a spacious area with built-in shelves and bookcases, ideal for displaying your cherished collections and creating a library nook. This layout is perfect for entertaining guests or enjoying quality family time. The garage has been converted into a versatile game room, brimming with potential to become an Accessory Dwelling Unit (ADU) for additional living space or rental income. Possible lot split, buyer to investigate with the City of La Mesa. The expansive driveway offers ample parking for multiple vehicles, accommodating all your guests with ease. Situated in a private and tranquil neighborhood, this home provi
Location
State CA
County San Diego
Area Listing
Zoning R-1
Interior
Interior Features Family Room
Cooling Central Air
Fireplaces Type Family Room, Gas Starter, Living Room
Fireplace Yes
Laundry Inside
Exterior
Pool None
View Y/N false
View None
Private Pool false
Building
Level or Stories Multi/Split
New Construction No
Schools
School District Grossmont Union High
Others
Tax ID 4904022200
Read Less
Want to know what your home might be worth? Contact us for a FREE valuation!

Our team is ready to help you sell your home for the highest possible price ASAP

© 2024 BEAR, CCAR, bridgeMLS. This information is deemed reliable but not verified or guaranteed. This information is being provided by the Bay East MLS or Contra Costa MLS or bridgeMLS. The listings presented here may or may not be listed by the Broker/Agent operating this website.
Bought with Datashare Cr Don't DeleteDefault Agent


