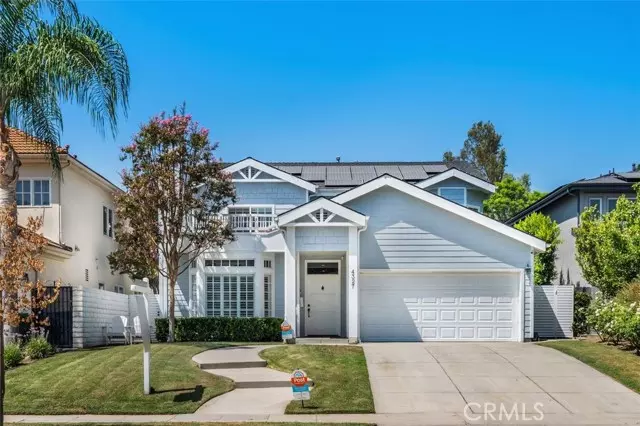$3,000,000
$2,995,000
0.2%For more information regarding the value of a property, please contact us for a free consultation.
4327 Rhodes Avenue Studio City (los Angeles), CA 91604
4 Beds
4.5 Baths
3,300 SqFt
Key Details
Sold Price $3,000,000
Property Type Single Family Home
Sub Type Single Family Residence
Listing Status Sold
Purchase Type For Sale
Square Footage 3,300 sqft
Price per Sqft $909
MLS Listing ID CRAR24143116
Sold Date 10/07/24
Bedrooms 4
Full Baths 4
Half Baths 1
HOA Y/N No
Year Built 2000
Lot Size 7,002 Sqft
Acres 0.1607
Property Description
Welcome to this stunning Studio City home located in a desirable neighborhood of Footbridge Square with esteemed Carpenter School district. With 4 bedrooms and 4.5 baths, this residence offers an expansive approx. 3,300 square feet of living space on a lot exceeding 7,000 square feet. Situated in a prime location and walking distance to Ventura Boulevard, you'll enjoy convenient access to shopping and numerous restaurants. The home features a downstairs bedroom en-suite perfect for in-laws or guests, along with a powder room for added convenience. Although built in 2000, the sellers have recently remodeled the spacious custom kitchen, which now boasts Marble countertops, newer cabinets, and all new appliances, along with a large center island and breakfast dining area that opens to the family room with a fireplace. The home also includes an open floor plan, large living room with a fireplace and a formal dining room, all complemented by beautiful quality newer hardwood floors. Upstairs, you'll find three en-suite bedrooms, including a huge primary suite. The primary suite is a luxurious retreat with a fireplace, two large walk-in closets, large master bathroom with a soaking tub, a separate shower, and double sinks with expansive countertops. The great backyard is perfect for ent
Location
State CA
County Los Angeles
Area Listing
Zoning LAR1
Interior
Interior Features Family Room, In-Law Floorplan, Kitchen/Family Combo, Storage, Breakfast Bar, Breakfast Nook, Tile Counters, Kitchen Island, Pantry, Updated Kitchen, Energy Star Windows Doors
Heating Forced Air, Solar, Other, Central
Cooling Central Air, Other, ENERGY STAR Qualified Equipment
Flooring Carpet, Wood
Fireplaces Type Family Room, Gas Starter, Living Room
Fireplace Yes
Window Features Double Pane Windows,Screens
Appliance Dishwasher, Double Oven, Disposal, Gas Range, Microwave, Oven, Range, Refrigerator, Self Cleaning Oven, Trash Compactor, Water Filter System, Water Softener, Tankless Water Heater, ENERGY STAR Qualified Appliances
Laundry Laundry Room, Other, Inside
Exterior
Exterior Feature Lighting, Backyard, Back Yard, Front Yard, Sprinklers Automatic, Sprinklers Back, Sprinklers Front, Other
Garage Spaces 2.0
Pool Electric Heat, Gas Heat, In Ground, Solar Heat, Spa
Utilities Available Other Water/Sewer, Sewer Connected, Cable Connected, Natural Gas Connected
View Y/N true
View Trees/Woods, Other
Handicap Access Other
Total Parking Spaces 6
Private Pool true
Building
Lot Description Level, Other, Landscape Misc, Flag Lot
Story 2
Foundation Slab
Sewer Public Sewer
Water Public, Other
Architectural Style Cape Cod, Craftsman, Custom, Modern/High Tech
Level or Stories Two Story
New Construction No
Schools
School District Los Angeles Unified
Others
Tax ID 2367001039
Read Less
Want to know what your home might be worth? Contact us for a FREE valuation!

Our team is ready to help you sell your home for the highest possible price ASAP

© 2024 BEAR, CCAR, bridgeMLS. This information is deemed reliable but not verified or guaranteed. This information is being provided by the Bay East MLS or Contra Costa MLS or bridgeMLS. The listings presented here may or may not be listed by the Broker/Agent operating this website.
Bought with LevonMatti


