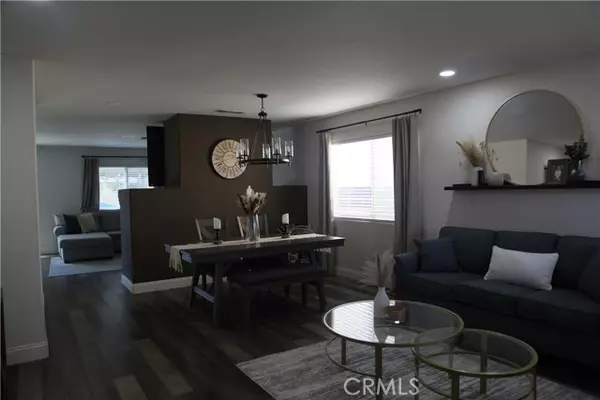$550,000
$550,000
For more information regarding the value of a property, please contact us for a free consultation.
26788 Hanford Street Menifee, CA 92584
3 Beds
2 Baths
1,559 SqFt
Key Details
Sold Price $550,000
Property Type Single Family Home
Sub Type Single Family Residence
Listing Status Sold
Purchase Type For Sale
Square Footage 1,559 sqft
Price per Sqft $352
MLS Listing ID CRSW24172343
Sold Date 10/07/24
Bedrooms 3
Full Baths 2
HOA Fees $39/mo
HOA Y/N Yes
Year Built 2002
Lot Size 6,970 Sqft
Acres 0.16
Property Description
Welcome to this great single story home in the desirable Country Meadows community. An inviting porch greets you just before entering the front door to an open formal living room/dining room combo. The separate family room is complimented with a stacked stone fireplace and mantle that opens up to the nicely upgraded kitchen featuring granite island countertop and stainless appliances that convey with the sale of the home. A breakfast nook provides another eating area with great views of the backyard. The bedrooms have newer carpeting and ceiling fans. The primary bedroom closet also has newer closet systems installed. Additional features are newer LVP flooring throughout main living areas, updated light fixtures, new windows and slider installed along the rear of the home with new window coverings. The garage has epoxy floors with built in cabinets plus a new AC unit was recently installed. Outside, you have a large, pool sized backyard (gazebo & garden shed included) with fantastic potential to customize to your liking. Great location, close to shopping, dining, schools, parks and easy access to freeways for commuters. Don't miss out on this great property!
Location
State CA
County Riverside
Area Listing
Zoning R-2
Interior
Interior Features Breakfast Bar, Breakfast Nook
Heating Central
Cooling Central Air
Fireplaces Type Family Room
Fireplace Yes
Laundry Laundry Room, Inside
Exterior
Exterior Feature Other
Garage Spaces 2.0
Pool None
View Y/N true
View Other
Total Parking Spaces 2
Private Pool false
Building
Lot Description Level, Storm Drain
Story 1
Foundation Slab
Sewer Public Sewer
Water Public
Level or Stories One Story
New Construction No
Schools
School District Perris Union High
Others
Tax ID 360421003
Read Less
Want to know what your home might be worth? Contact us for a FREE valuation!

Our team is ready to help you sell your home for the highest possible price ASAP

© 2025 BEAR, CCAR, bridgeMLS. This information is deemed reliable but not verified or guaranteed. This information is being provided by the Bay East MLS or Contra Costa MLS or bridgeMLS. The listings presented here may or may not be listed by the Broker/Agent operating this website.
Bought with CynthiaRisco






