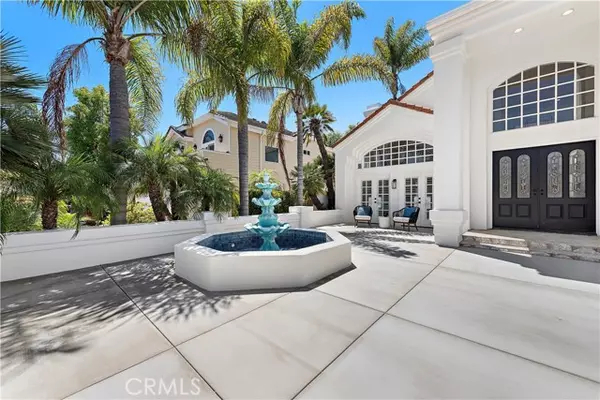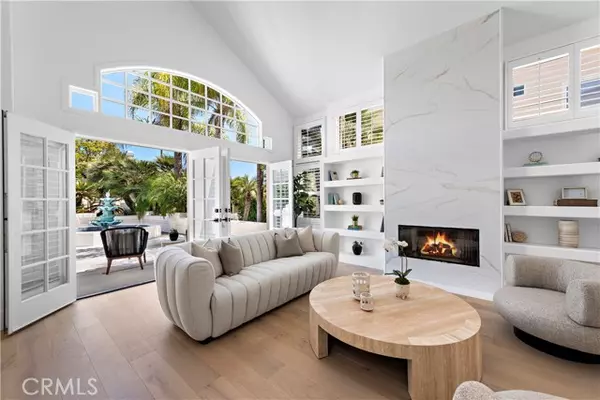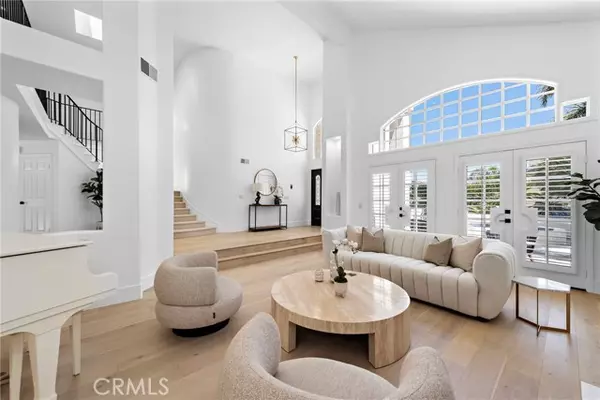$3,150,000
$3,289,000
4.2%For more information regarding the value of a property, please contact us for a free consultation.
6521 Silverspur Lane Huntington Beach, CA 92648
5 Beds
4 Baths
4,093 SqFt
Key Details
Sold Price $3,150,000
Property Type Single Family Home
Sub Type Single Family Residence
Listing Status Sold
Purchase Type For Sale
Square Footage 4,093 sqft
Price per Sqft $769
MLS Listing ID CROC24182637
Sold Date 10/03/24
Bedrooms 5
Full Baths 4
HOA Fees $191/mo
HOA Y/N Yes
Year Built 1990
Lot Size 9,652 Sqft
Acres 0.2216
Property Description
GREAT VALUE ON EDWARDS HILL. THIS POOL HOME HAS BEEN NEWLY UPDATED THROUGHOUT. 5 Bedrooms | 4 Bathrooms | Pool & Spa | 3 Car Garage | Large Lot | 1 Large Bedroom Down. Welcome to your dream home! This stunning luxury residence offers nearly 4,100 SF of luxurious living space on a spacious 9,652 SF lot and is located in an exclusive Equestrian neighborhood called Edwards Hill. As you enter the home through the double doors, you are immediately greeted by a beautiful foyer with a soaring ceiling and sweeping staircase. The open living room, with double French Doors leading to front courtyard boasts a cozy fireplace and flows seamlessly into the formal dining room. The newly upated large kitchen is complete with new cabinets, Quartz countertops, an island, and a generous eating area. The adjoining family room features a cozy fireplace and opens onto an entertainer’s backyard, perfect for hosting family gatherings or entertaining guests. Located downstairs is the fifth bedroom for your guests with bathroom. Upstairs, you will find four spacious bedrooms, each with its own unique charm and plenty of natural light. The Primary Suite is the ultimate retreat, complete with a newly designed spa-like ensuite with free standing soaking tub, a separate large shower, and a huge walk-in clos
Location
State CA
County Orange
Area Listing
Interior
Interior Features Family Room, Kitchen/Family Combo, Breakfast Bar, Stone Counters, Kitchen Island, Updated Kitchen
Heating Forced Air
Cooling Central Air, Other
Flooring Carpet, Wood
Fireplaces Type Family Room, Living Room, Other
Fireplace Yes
Appliance Dishwasher, Double Oven, Disposal, Gas Range, Microwave, Oven, Range, Refrigerator
Laundry Laundry Room, Inside
Exterior
Exterior Feature Backyard, Back Yard, Other
Garage Spaces 3.0
Pool In Ground, Spa
Utilities Available Sewer Connected, Cable Connected, Natural Gas Connected
View Y/N true
View Other
Total Parking Spaces 6
Private Pool true
Building
Lot Description Street Light(s)
Story 2
Foundation Slab
Sewer Public Sewer
Water Public
Level or Stories Two Story
New Construction No
Schools
School District Huntington Beach Union High
Others
Tax ID 15939136
Read Less
Want to know what your home might be worth? Contact us for a FREE valuation!

Our team is ready to help you sell your home for the highest possible price ASAP

© 2025 BEAR, CCAR, bridgeMLS. This information is deemed reliable but not verified or guaranteed. This information is being provided by the Bay East MLS or Contra Costa MLS or bridgeMLS. The listings presented here may or may not be listed by the Broker/Agent operating this website.
Bought with GeneralNonmember






