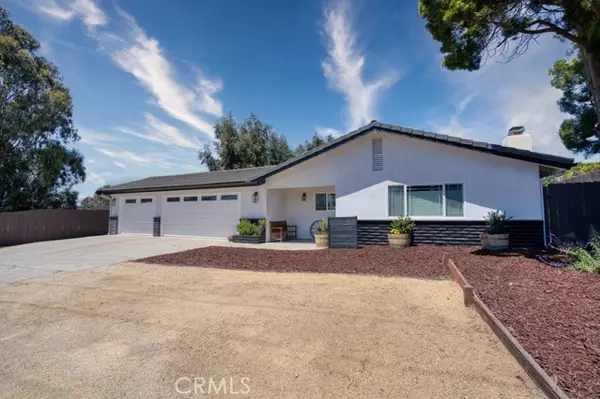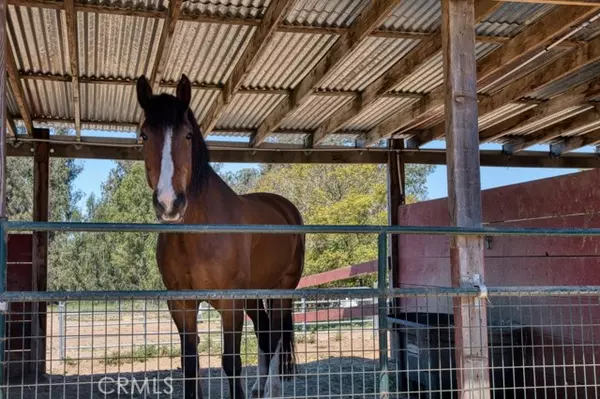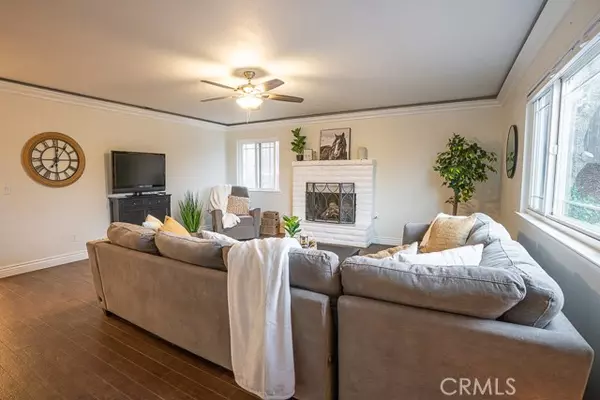$959,000
$998,000
3.9%For more information regarding the value of a property, please contact us for a free consultation.
1050 W Tefft Street Nipomo, CA 93444
3 Beds
2 Baths
1,500 SqFt
Key Details
Sold Price $959,000
Property Type Single Family Home
Sub Type Single Family Residence
Listing Status Sold
Purchase Type For Sale
Square Footage 1,500 sqft
Price per Sqft $639
MLS Listing ID CRSC24096582
Sold Date 10/03/24
Bedrooms 3
Full Baths 2
HOA Y/N No
Year Built 1986
Lot Size 1.500 Acres
Acres 1.5
Property Description
Price Improved! Live the quintessential California lifestyle in this idyllic horse property, nestled on a serene 1.5-acre lot in Nipomo! Behind the Privacy Gate, This charming Central Coast Farmhouse boasts 3 bedrooms, 2 bathrooms, and a host of amenities for horse enthusiasts. The interior has been freshly updated and offers a bright cheerful Kitchen that opens to the family room! You will enjoy evenings in the cozied up by the fire in the winter or the occasional cold summer mornings here on the Central Coast. The views from the primary suite invite outdoor living! Enjoy a glass of wine by the outdoor firepit while watching the beautiful sunsets overlooking your freshly manicured back yard. The raised garden beds, planters, & low maintenance landscaping complete this outdoor living lifestyle. This property is perfect for horse or animal lovers. It offers 2 spacious horse stalls, complete with paddock area rubber mats and an auto-watering system. Additional features include a hay barn, 60 ft round pen, and perimeter fencing for pasture. It’s close proximity to walking and equestrian trails make it ideal! Discover your dream equestrian retreat in Nipomo, California!
Location
State CA
County San Luis Obispo
Area Listing
Zoning RS
Interior
Interior Features Stone Counters
Heating Forced Air
Cooling None
Flooring Carpet, Laminate, Tile
Fireplaces Type Living Room
Fireplace Yes
Appliance Dishwasher, Disposal, Gas Water Heater, Water Softener
Laundry Gas Dryer Hookup, In Garage
Exterior
Exterior Feature Sprinklers Back, Other
Garage Spaces 3.0
Pool None
Utilities Available Other Water/Sewer
View Y/N true
View Pasture
Handicap Access Other
Total Parking Spaces 3
Private Pool false
Building
Lot Description Other
Story 1
Water Public, Other
Architectural Style Ranch
Level or Stories One Story
New Construction No
Schools
School District Lucia Mar Unified
Others
Tax ID 092562030
Read Less
Want to know what your home might be worth? Contact us for a FREE valuation!

Our team is ready to help you sell your home for the highest possible price ASAP

© 2024 BEAR, CCAR, bridgeMLS. This information is deemed reliable but not verified or guaranteed. This information is being provided by the Bay East MLS or Contra Costa MLS or bridgeMLS. The listings presented here may or may not be listed by the Broker/Agent operating this website.
Bought with GeneralNonmember






