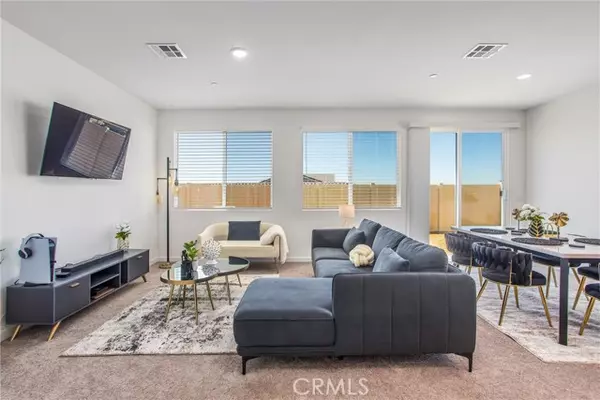$499,000
$510,000
2.2%For more information regarding the value of a property, please contact us for a free consultation.
35299 Vernon Drive Beaumont, CA 92223
3 Beds
2 Baths
1,541 SqFt
Key Details
Sold Price $499,000
Property Type Single Family Home
Sub Type Single Family Residence
Listing Status Sold
Purchase Type For Sale
Square Footage 1,541 sqft
Price per Sqft $323
MLS Listing ID CREV24179409
Sold Date 10/03/24
Bedrooms 3
Full Baths 2
HOA Fees $180/mo
HOA Y/N Yes
Year Built 2023
Lot Size 6,970 Sqft
Acres 0.16
Property Description
Welcome to your dream home in the prestigious gated community of Crown at Tournament Hills! This nearly brand-new Bristol floorplan offers the perfect blend of modern design and convenience, all without the wait of a new build. With only 7 months of occupancy, this 3-bedroom, 2-bathroom gem spans 1,541 square feet of open-concept living space, ideal for today's lifestyle. Situated on a desirable corner lot, this home is just a short stroll away from the community pool, making it perfect for those who enjoy outdoor leisure. Energy efficiency is a key feature, with 8 fully paid-for solar panels significantly reducing your utility costs. The home comes complete with a new refrigerator, washer, and dryer, making your move-in seamless. All windows are fitted with coverings, eliminating one of the common expenses associated with purchasing a new home. The backyard is a blank canvas, waiting for you to create your own personal oasis. Don't miss the opportunity to own this highly sought-after floorplan in Crown at Tournament Hills—modern living, energy savings, and a prime location all in one!
Location
State CA
County Riverside
Area Listing
Interior
Interior Features Kitchen/Family Combo, Breakfast Bar, Stone Counters, Kitchen Island
Heating Central
Cooling Central Air
Flooring Carpet, Laminate
Fireplaces Type None
Fireplace No
Appliance Dishwasher, Disposal, Gas Range, Microwave, Refrigerator
Laundry Dryer, Laundry Room, Inside, Washer
Exterior
Exterior Feature Other
Garage Spaces 2.0
Pool In Ground, Spa
Utilities Available Sewer Connected, Cable Available, Natural Gas Connected
View Y/N true
View Mountain(s), Other
Total Parking Spaces 2
Private Pool false
Building
Lot Description Street Light(s)
Story 1
Sewer Public Sewer
Water Public
Level or Stories One Story
New Construction No
Schools
School District Beaumont Unified
Others
Tax ID 400760059
Read Less
Want to know what your home might be worth? Contact us for a FREE valuation!

Our team is ready to help you sell your home for the highest possible price ASAP

© 2025 BEAR, CCAR, bridgeMLS. This information is deemed reliable but not verified or guaranteed. This information is being provided by the Bay East MLS or Contra Costa MLS or bridgeMLS. The listings presented here may or may not be listed by the Broker/Agent operating this website.
Bought with SandraCordasco






