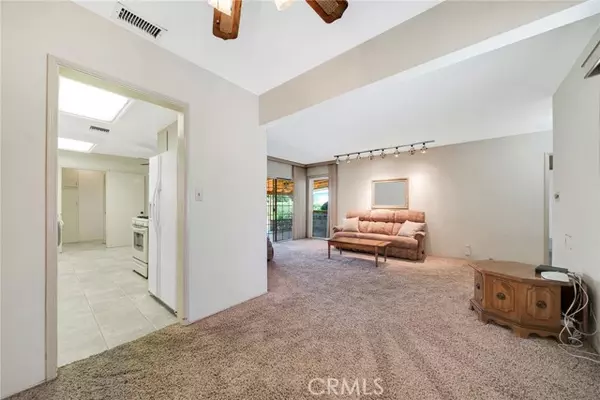$852,000
$799,500
6.6%For more information regarding the value of a property, please contact us for a free consultation.
15256 Clymer Street San Fernando, CA 91345
3 Beds
1.5 Baths
1,254 SqFt
Key Details
Sold Price $852,000
Property Type Single Family Home
Sub Type Single Family Residence
Listing Status Sold
Purchase Type For Sale
Square Footage 1,254 sqft
Price per Sqft $679
MLS Listing ID CRSR24168019
Sold Date 10/04/24
Bedrooms 3
Full Baths 1
Half Baths 1
HOA Y/N No
Year Built 1952
Lot Size 8,068 Sqft
Acres 0.1852
Property Description
Welcome to this inviting 3-bedroom, 2-bathroom home nestled on a quiet street in Mission Hills. This well-maintained residence offers 1,254 sq ft and is situated on a generous 8,000+ sq ft lot. Covered front porch leads to the entry. This sunlight filled home offers dual pane windows throughout, and dual pane sliding glass doors in the inviting living room and breakfast nook that lead to a spacious covered patio—perfect for indoor-outdoor living. Move-in-ready with lots of potential to create your vision and add a designer touch. The detached 2-car garage provides ample storage, while the expansive backyard is a private oasis with a lush green lawn, vibrant flowers, and a fruitful citrus tree. Imagine adding a sparkling pool to complete your dream outdoor space. Gated yard with possible RV parking. Located close to shopping, dining, recreational facilities, and with easy access to the 405, 118, and 5 freeways, this home offers convenience and endless possibilities. Don't miss the chance to make this gem your own!
Location
State CA
County Los Angeles
Area Listing
Zoning LAR1
Interior
Interior Features Breakfast Nook, Tile Counters, Pantry
Heating Central
Cooling Ceiling Fan(s), Central Air
Flooring Tile, Vinyl, Carpet, Wood
Fireplaces Type None
Fireplace No
Window Features Double Pane Windows
Appliance Dishwasher, Disposal, Gas Range
Laundry Other, In Kitchen
Exterior
Exterior Feature Backyard, Back Yard, Front Yard, Other
Garage Spaces 2.0
Pool None
View Y/N false
View None
Total Parking Spaces 2
Private Pool false
Building
Lot Description Other, Street Light(s), Landscape Misc
Story 1
Foundation Raised
Sewer Public Sewer
Water Public
Architectural Style Traditional
Level or Stories One Story
New Construction No
Schools
School District Los Angeles Unified
Others
Tax ID 2649008008
Read Less
Want to know what your home might be worth? Contact us for a FREE valuation!

Our team is ready to help you sell your home for the highest possible price ASAP

© 2025 BEAR, CCAR, bridgeMLS. This information is deemed reliable but not verified or guaranteed. This information is being provided by the Bay East MLS or Contra Costa MLS or bridgeMLS. The listings presented here may or may not be listed by the Broker/Agent operating this website.
Bought with BetiAbedian






