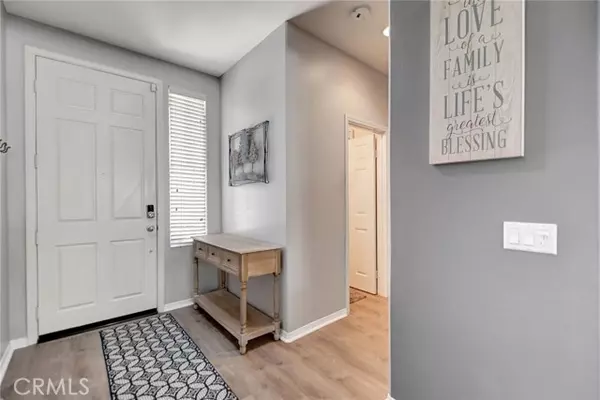$675,000
$665,000
1.5%For more information regarding the value of a property, please contact us for a free consultation.
1724 Morgan Avenue Beaumont, CA 92223
5 Beds
3 Baths
2,337 SqFt
Key Details
Sold Price $675,000
Property Type Single Family Home
Sub Type Single Family Residence
Listing Status Sold
Purchase Type For Sale
Square Footage 2,337 sqft
Price per Sqft $288
MLS Listing ID CRSW24177977
Sold Date 10/03/24
Bedrooms 5
Full Baths 3
HOA Y/N No
Year Built 2005
Lot Size 8,712 Sqft
Acres 0.2
Property Description
Welcome to Your Dream Home! This stunning property greets you with an inviting front entry that leads into an expansive open floor plan, seamlessly connecting the living room, dining room, and kitchen. The heart of the home, the completely remodeled kitchen, is a chef’s delight, featuring brand new cabinets with self-closing cabinet doors and drawers, granite countertops, sink, and state-of-the-art appliances. The centerpiece is a large island perfect for entertaining. Culinary enthusiasts will appreciate the brand new, impressive 48-inch, 8-burner stove and double oven combination! From the kitchen and open dining area, gaze out the oversized sliding glass door into your private backyard oasis. This outdoor paradise includes a complete BBQ island, dual covered patios, solar heated swimming pool, complemented by an above-ground jacuzzi. The Island is more like a second kitchen complete with fridge, flat top grill, sink, warming oven and custom concrete wrap-around bar. Enjoy music through the outdoor stereo and speakers while you relax or entertain. On the side yard there are two large 8x10 sheds for additional storage. And the other side yard is almost 60 feet of concrete driveway, offering space for an RV as well as other toys. In addition to that, is the side entrance to the
Location
State CA
County Riverside
Area Listing
Interior
Interior Features Bonus/Plus Room, Family Room, In-Law Floorplan, Kitchen/Family Combo, Stone Counters, Kitchen Island, Updated Kitchen, Energy Star Lighting, Energy Star Windows Doors
Heating Central, Fireplace(s)
Cooling Ceiling Fan(s), Central Air, Whole House Fan
Flooring Laminate, Vinyl, Carpet
Fireplaces Type Family Room, Gas, Gas Starter, Wood Burning
Fireplace Yes
Window Features Double Pane Windows,Screens
Appliance Dishwasher, Double Oven, Gas Range, Range, Self Cleaning Oven, Gas Water Heater
Laundry Other, Inside, Upper Level
Exterior
Exterior Feature Lighting, Front Yard, Other
Garage Spaces 3.0
Pool Above Ground, In Ground, Solar Heat, Spa, Fenced
Utilities Available Sewer Connected, Cable Available, Natural Gas Connected
View Y/N true
View Other
Handicap Access Accessible Doors
Total Parking Spaces 3
Private Pool true
Building
Lot Description Sloped Down, Other, Landscape Misc
Story 2
Foundation Slab
Sewer Public Sewer
Water Public
Architectural Style Traditional
Level or Stories Two Story
New Construction No
Schools
School District Beaumont Unified
Others
Tax ID 400152005
Read Less
Want to know what your home might be worth? Contact us for a FREE valuation!

Our team is ready to help you sell your home for the highest possible price ASAP

© 2025 BEAR, CCAR, bridgeMLS. This information is deemed reliable but not verified or guaranteed. This information is being provided by the Bay East MLS or Contra Costa MLS or bridgeMLS. The listings presented here may or may not be listed by the Broker/Agent operating this website.
Bought with SulkiBae






