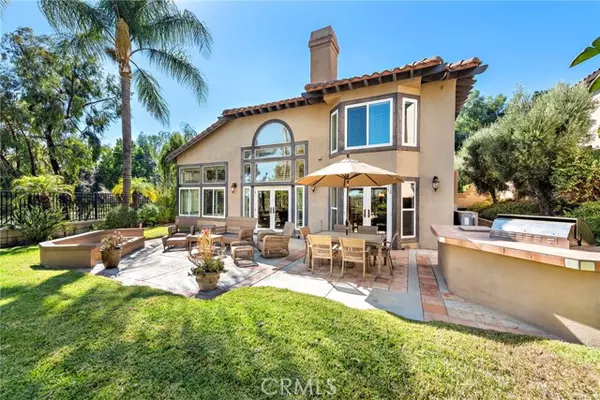$1,725,000
$1,699,000
1.5%For more information regarding the value of a property, please contact us for a free consultation.
26492 San Ramon Way Mission Viejo, CA 92692
4 Beds
3 Baths
2,866 SqFt
Key Details
Sold Price $1,725,000
Property Type Single Family Home
Sub Type Single Family Residence
Listing Status Sold
Purchase Type For Sale
Square Footage 2,866 sqft
Price per Sqft $601
MLS Listing ID CROC24166229
Sold Date 10/03/24
Bedrooms 4
Full Baths 3
HOA Fees $159/mo
HOA Y/N Yes
Year Built 1990
Lot Size 7,500 Sqft
Acres 0.1722
Property Description
Welcome to 26492 San Ramon. An elevated and private 7,500 square foot corner homesite perfectly positioned in the Bellagio tract of the highly desirable community of Califia. Located on a tree lined, single-loaded cul-de-sac street, this charming 4 bedroom, 3 bath home offers serene neighborhood views and picturesque vistas of the surrounding hills. Encompassing 2,866 square feet of generous living space, this warm and inviting residence offers an open and spacious floor plan and boasts upgrades and quality finishes in every room. Featuring a spacious gourmet kitchen with beautiful, oversized center island, upgraded cabinetry, granite countertops, stainless-steel appliances, and a built-in wine fridge. Expansive living room with cathedral ceilings boasts a multitude of windows that create a bright and sunny ambiance in this wonderful space. The thoughtfully designed floor plan also includes a convenient downstairs bedroom with an attached bathroom, ideal for guests or that much needed home office. You will also find the inside laundry room on your way to a spacious 3-car garage with epoxy floors. Upstairs boasts an impressive luxurious primary suite with cozy fireplace, a gorgeous over-sized primary bath with an abundance of natural light, a private soaking tub, dual vanities, an
Location
State CA
County Orange
Area Listing
Interior
Interior Features Bonus/Plus Room, Office, Stone Counters, Kitchen Island, Pantry, Updated Kitchen
Heating Central
Cooling Ceiling Fan(s), Central Air
Flooring Carpet, Tile
Fireplaces Type Dining Room, Gas, Other
Fireplace Yes
Window Features Screens
Appliance Dishwasher, Disposal, Gas Range, Gas Water Heater
Laundry Dryer, Laundry Room, Inside, Washer, Other
Exterior
Exterior Feature Lighting, Backyard, Back Yard, Front Yard, Other
Garage Spaces 3.0
Pool None
Utilities Available Sewer Connected, Cable Available, Natural Gas Available, Natural Gas Connected
View Y/N true
View Canyon, City Lights, Hills, Other
Handicap Access None
Total Parking Spaces 3
Private Pool false
Building
Lot Description Corner Lot, Cul-De-Sac, Level, Other, Street Light(s), Landscape Misc, Storm Drain
Story 2
Foundation Slab
Sewer Public Sewer
Water Public
Level or Stories Two Story
New Construction No
Schools
School District Capistrano Unified
Others
Tax ID 78235132
Read Less
Want to know what your home might be worth? Contact us for a FREE valuation!

Our team is ready to help you sell your home for the highest possible price ASAP

© 2025 BEAR, CCAR, bridgeMLS. This information is deemed reliable but not verified or guaranteed. This information is being provided by the Bay East MLS or Contra Costa MLS or bridgeMLS. The listings presented here may or may not be listed by the Broker/Agent operating this website.
Bought with AliceCannington






