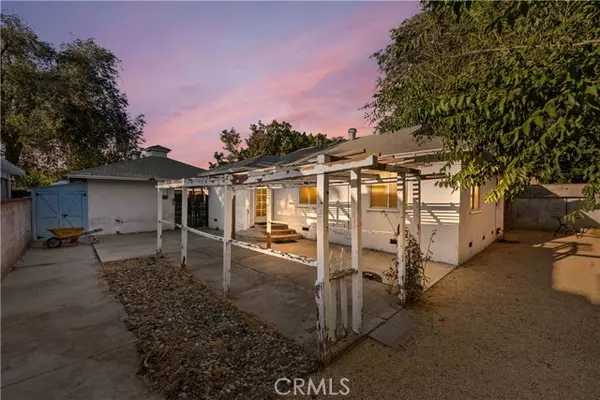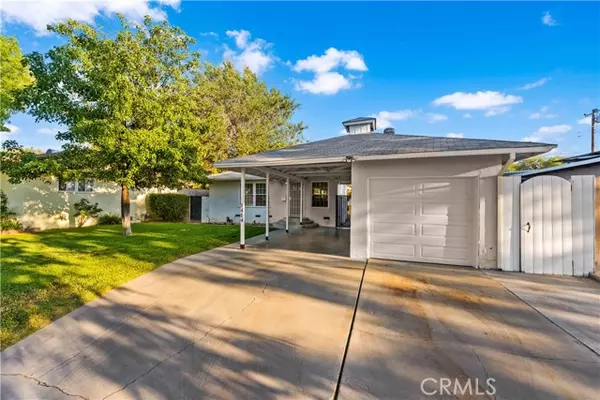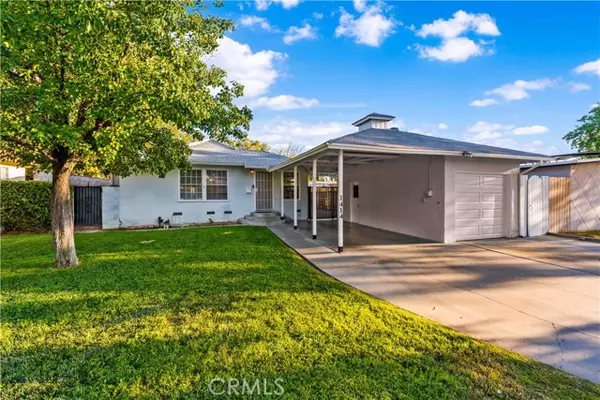$405,000
$405,000
For more information regarding the value of a property, please contact us for a free consultation.
1414 W Jackman Street Lancaster, CA 93534
3 Beds
1 Bath
1,048 SqFt
Key Details
Sold Price $405,000
Property Type Single Family Home
Sub Type Single Family Residence
Listing Status Sold
Purchase Type For Sale
Square Footage 1,048 sqft
Price per Sqft $386
MLS Listing ID CRSR24151970
Sold Date 10/03/24
Bedrooms 3
Full Baths 1
HOA Y/N No
Year Built 1953
Lot Size 7,491 Sqft
Acres 0.172
Property Description
***BEAUTIFUL WESTSIDE UPGRADED HOME*** Welcome to your dream home in the desirable West Lancaster area! This beautiful single-family home has been meticulously upgraded and is ready for you to move in. Step into the fully upgraded IKEA kitchen, featuring sleek cabinetry and modern finishes that make cooking a joy. Enjoy peace of mind with new plumbing throughout and refurbished cooling and heating system, ensuring comfort all year round. This home also features upgraded lighting throughout the homes ceiling fans in every room, providing both style and comfort. Included with this home are a washer, dryer, and refrigerator, adding convenience to your daily routine. Nestled on beautiful tree-lined streets, this home offers the tranquility of suburban living while being conveniently close to the freeway, schools, and shopping centers. The spacious backyard is ready to be transformed into your personal oasis, perfect for relaxation and play. Best of all, no HOA or Mello-Roos, allowing you to enjoy your home without extra costs. Don't miss the opportunity to own this exceptional home that combines modern upgrades with cozy family living.
Location
State CA
County Los Angeles
Area Listing
Zoning LRR1
Interior
Cooling Central Air
Fireplaces Type None
Fireplace No
Laundry Other
Exterior
Garage Spaces 1.0
Pool None
View Y/N true
View Other
Total Parking Spaces 1
Private Pool false
Building
Lot Description Level, Other
Story 1
Sewer Public Sewer
Water Public
Level or Stories One Story
New Construction No
Schools
School District Antelope Valley Union High
Others
Tax ID 3121018017
Read Less
Want to know what your home might be worth? Contact us for a FREE valuation!

Our team is ready to help you sell your home for the highest possible price ASAP

© 2025 BEAR, CCAR, bridgeMLS. This information is deemed reliable but not verified or guaranteed. This information is being provided by the Bay East MLS or Contra Costa MLS or bridgeMLS. The listings presented here may or may not be listed by the Broker/Agent operating this website.
Bought with BenOrtiz






