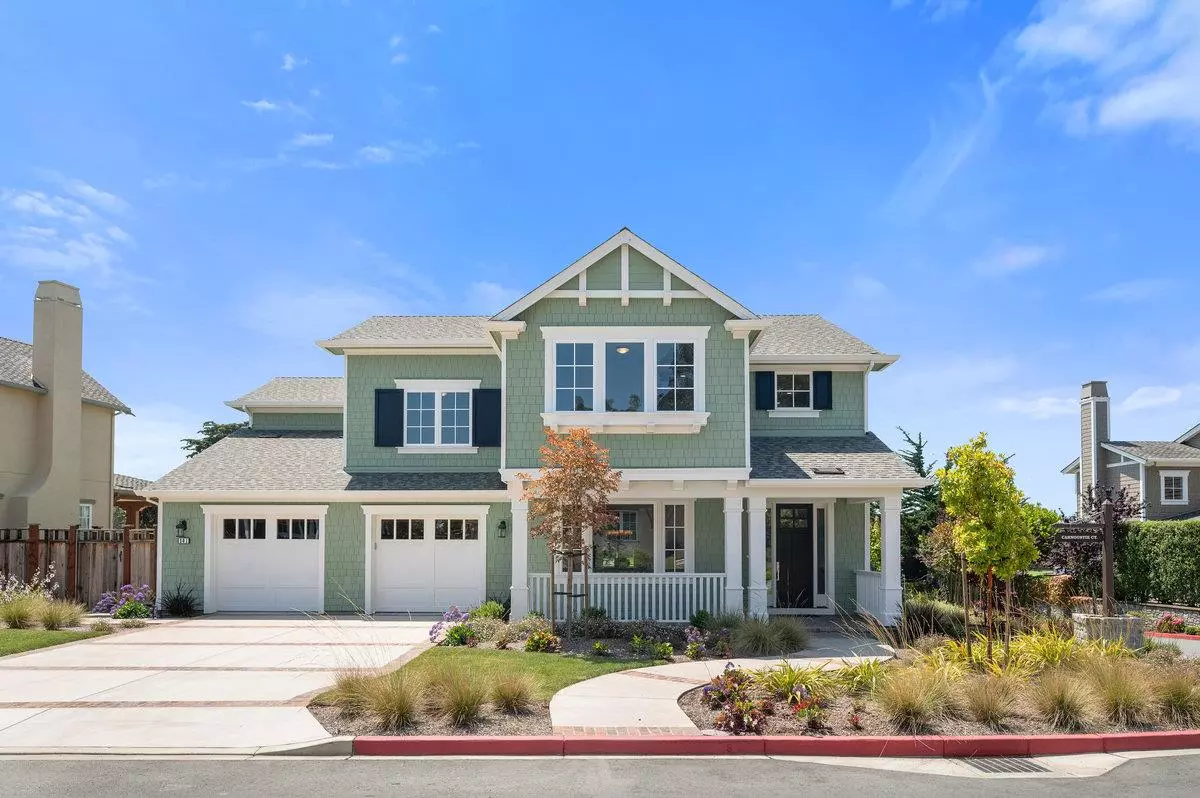$3,150,000
$3,285,000
4.1%For more information regarding the value of a property, please contact us for a free consultation.
201 Carnoustie Court Half Moon Bay, CA 94019
4 Beds
4.5 Baths
3,882 SqFt
Key Details
Sold Price $3,150,000
Property Type Single Family Home
Sub Type Single Family Residence
Listing Status Sold
Purchase Type For Sale
Square Footage 3,882 sqft
Price per Sqft $811
MLS Listing ID ML81975837
Sold Date 10/03/24
Bedrooms 4
Full Baths 4
Half Baths 1
HOA Fees $179/mo
HOA Y/N Yes
Year Built 2022
Lot Size 10,027 Sqft
Acres 0.2302
Property Description
We are thrilled to reintroduce one of only two remaining "new homes" in Ocean Colony's highly acclaimed community - Carnoustie! Refreshed and thoughtfully repriced, 201 Carnoustie Ct is an elegant ambassador of Carnoustie style and imagination. Situated on a huge level parcel and strategically positioned to take full advantage of the expansive golf course views, 201 Carnoustie Court seamlessly blends outdoor / indoor living and truly embodies the vibrant coastal lifestyle.. Featuring nearly 3900 square feet of highly integrated living space, imaginative finishes, soaring ceilings, walls of glass and a wonderful - highly intuitive floor plan; this is one home you should not miss! Other features include a spacious first floor bedroom with an ensuite bathroom, an incredible gourmet kitchen (including commercial grade appliances, hand-picked marble counters and a dramatic center island work / entertaining station), and a brilliant primary suite (with a spa-style bathroom and two walk-in closets). The exterior is perfection boasting compelling curb appeal, professional landscaping / hardscape, direct golf course views and wonderful space for outdoor entertaining... Welcome to 201 Carnoustie Court - a unique opportunity to own a quality "new home" in a gated golf community...
Location
State CA
County San Mateo
Area Listing
Zoning R1
Interior
Interior Features Family Room, Formal Dining Room, Kitchen Island
Heating Forced Air
Cooling None
Flooring Hardwood
Fireplaces Number 2
Fireplaces Type Family Room, Gas, Living Room
Fireplace Yes
Appliance Disposal, Gas Range, Microwave, Oven
Exterior
Exterior Feature Back Yard
Garage Spaces 2.0
View Y/N true
View Golf Course, Greenbelt, Water
Private Pool false
Building
Lot Description Level
Story 2
Sewer Public Sewer
Water Public
Level or Stories Two Story
New Construction No
Schools
School District Cabrillo Unified
Others
Tax ID 066670050
Read Less
Want to know what your home might be worth? Contact us for a FREE valuation!

Our team is ready to help you sell your home for the highest possible price ASAP

© 2024 BEAR, CCAR, bridgeMLS. This information is deemed reliable but not verified or guaranteed. This information is being provided by the Bay East MLS or Contra Costa MLS or bridgeMLS. The listings presented here may or may not be listed by the Broker/Agent operating this website.
Bought with ShelleyLin


