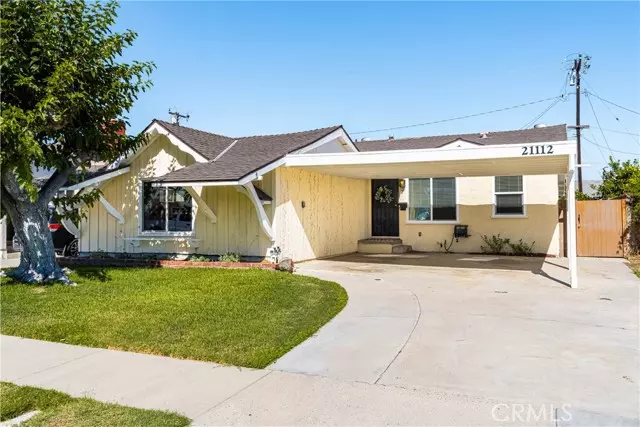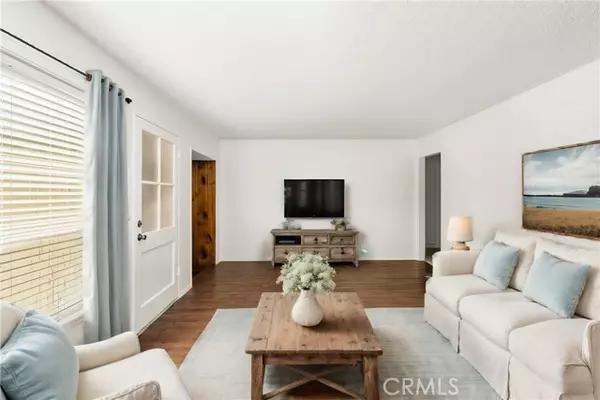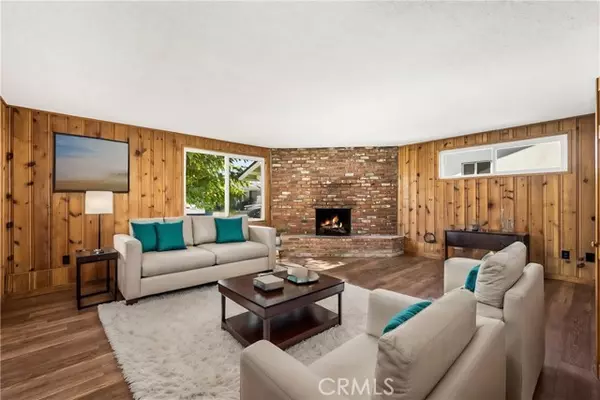$825,000
$829,999
0.6%For more information regarding the value of a property, please contact us for a free consultation.
21112 Hawaiian Ave Lakewood, CA 90715
4 Beds
1.5 Baths
1,797 SqFt
Key Details
Sold Price $825,000
Property Type Single Family Home
Sub Type Single Family Residence
Listing Status Sold
Purchase Type For Sale
Square Footage 1,797 sqft
Price per Sqft $459
MLS Listing ID CRPW24172864
Sold Date 10/02/24
Bedrooms 4
Full Baths 1
Half Baths 1
HOA Y/N No
Year Built 1958
Lot Size 5,101 Sqft
Acres 0.1171
Property Description
Your new home awaits! This 4 bed, 2 bath home is located in a highly desirable neighborhood in Lakewood and has been lovingly cared for by its original owners. Built in 1958, this single-story home retains its original charm with updated features inside and out for effortless convenience. As you park in the long driveway and carport, you are greeted by a classic ranch style design, complete with a low-pitch roof and a charming grass lawn with mature trees and foliage. Inside, the family room, living room, and kitchen feature fresh paint and newer laminate flooring. The spacious family room is centered around a brick fireplace with a raised hearth, perfect for cozy nights with loved ones. The galley kitchen includes a convenient prep area and pantry with ample storage and counter space. After preparing a delicious meal, enjoy dinner in the dining room, which enjoys a newly installed ceiling fan. Step outside to the covered patio, which provides much-needed shade during the summer months. This backyard is an ideal space for hosting barbeques or get-togethers with friends and family all year long. And with four bedrooms, there is enough room for everyone to have their own space, or the possibility to transform a room into an office or rec room. Continuing the modern upgrades, the ha
Location
State CA
County Los Angeles
Area Listing
Interior
Interior Features Family Room, Storage, Pantry
Heating Floor Furnace, Fireplace(s)
Cooling Ceiling Fan(s), Wall/Window Unit(s)
Flooring Laminate, Tile, Carpet
Fireplaces Type Gas Starter, Living Room, Wood Burning
Fireplace Yes
Window Features Double Pane Windows,Screens
Appliance Dishwasher, Electric Range, Disposal
Laundry Dryer, Gas Dryer Hookup, Laundry Closet, Washer, Other, Inside
Exterior
Exterior Feature Backyard, Back Yard, Front Yard, Sprinklers Automatic, Sprinklers Front, Other
Pool None
Utilities Available Sewer Connected
View Y/N true
View Other
Total Parking Spaces 1
Private Pool false
Building
Lot Description Other
Story 1
Foundation Raised
Sewer Public Sewer
Water Public
Architectural Style Ranch
Level or Stories One Story
New Construction No
Schools
School District Abc Unified
Others
Tax ID 7066004008
Read Less
Want to know what your home might be worth? Contact us for a FREE valuation!

Our team is ready to help you sell your home for the highest possible price ASAP

© 2024 BEAR, CCAR, bridgeMLS. This information is deemed reliable but not verified or guaranteed. This information is being provided by the Bay East MLS or Contra Costa MLS or bridgeMLS. The listings presented here may or may not be listed by the Broker/Agent operating this website.
Bought with LorraineBruyelle






