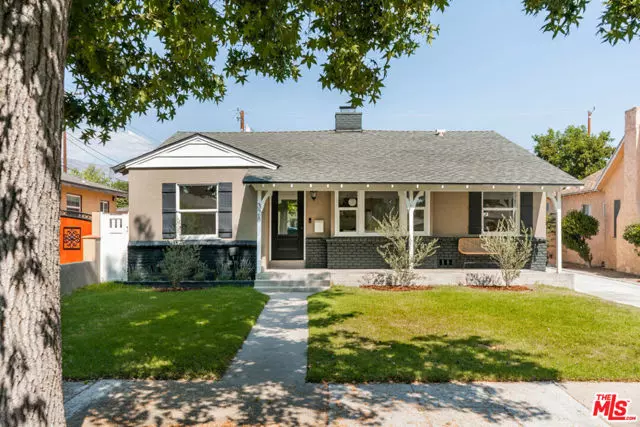$1,528,000
$1,329,000
15.0%For more information regarding the value of a property, please contact us for a free consultation.
328 N Shelton Street Burbank, CA 91506
3 Beds
3 Baths
1,503 SqFt
Key Details
Sold Price $1,528,000
Property Type Single Family Home
Sub Type Single Family Residence
Listing Status Sold
Purchase Type For Sale
Square Footage 1,503 sqft
Price per Sqft $1,016
MLS Listing ID CL21780592
Sold Date 10/15/21
Bedrooms 3
Full Baths 3
HOA Y/N No
Year Built 1947
Lot Size 6,475 Sqft
Acres 0.1486
Property Description
Welcome to this gorgeous, fully renovated Burbank home located in Magnolia Park. The light filled, charming living room greets you upon entering, complete with fireplace, picture windows & crown molding. Open to the dining room and kitchen the layout provides both separation and a unique update to the open concept floor plan. Perfect for avid chefs & entertainers, the oversized kitchen will surely impress with its large island, stainless steel appliances, Calcutta Quartz countertops & backsplash, farmhouse sink & premium cabinetry. Sliding doors provide access to the Tigerwood deck for seamless indoor/outdoor living and dining. Tasteful design choices including wallpaper, light fixtures & window coverings carry throughout the home with two beautifully remodeled bathrooms and three bedrooms. The primary bedroom is located in the rear of the home with sliders opening to the deck & backyard. The oversized garage of approximately 571 sq feet (not included in advertised square feet) has been thoughtfully converted to a living space with full bathroom, heating/cooling & plumbed with hookups for a full kitchen & washer/dryer. Fantastic ADU potential or simply enjoy for extra live/work space, entertaining of guests, and hosting extended family. Fenced & hedged, the large, grassy backyard
Location
State CA
County Los Angeles
Area Listing
Zoning BUR1
Interior
Interior Features Family Room, Kitchen/Family Combo, Storage, Breakfast Bar, Kitchen Island, Updated Kitchen
Heating Central
Cooling Central Air
Fireplaces Type Living Room
Fireplace Yes
Window Features Double Pane Windows
Appliance Dishwasher, Disposal, Gas Range, Refrigerator
Laundry Dryer, Laundry Closet, In Garage, Washer
Exterior
Exterior Feature Backyard, Back Yard, Front Yard, Other
Total Parking Spaces 2
Private Pool false
Building
Lot Description Other
Story 1
Architectural Style Traditional
Level or Stories One Story
New Construction No
Others
Tax ID 2446003028
Read Less
Want to know what your home might be worth? Contact us for a FREE valuation!

Our team is ready to help you sell your home for the highest possible price ASAP

© 2024 BEAR, CCAR, bridgeMLS. This information is deemed reliable but not verified or guaranteed. This information is being provided by the Bay East MLS or Contra Costa MLS or bridgeMLS. The listings presented here may or may not be listed by the Broker/Agent operating this website.
Bought with JustinWorsham


