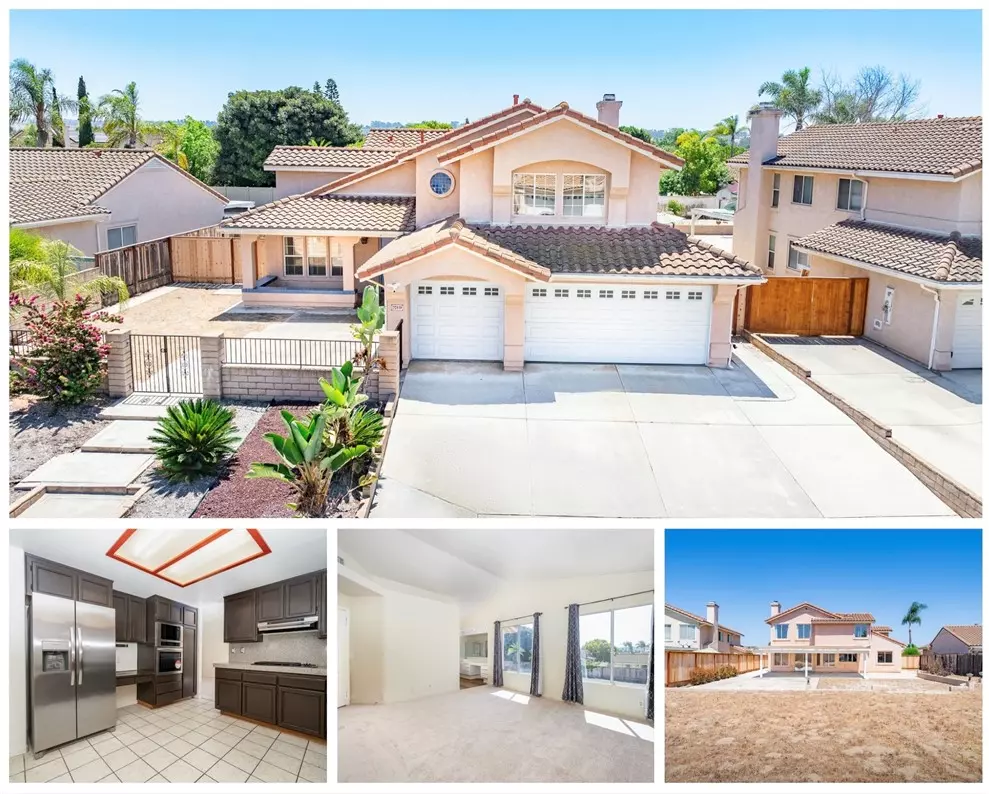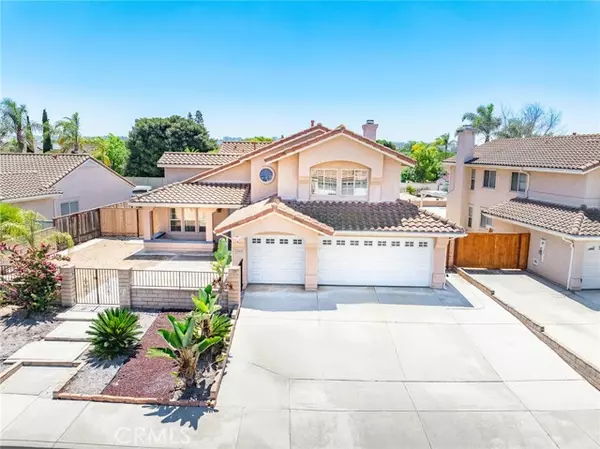$979,000
$979,000
For more information regarding the value of a property, please contact us for a free consultation.
4431 San Joaquin Street Oceanside, CA 92057
5 Beds
3 Baths
2,303 SqFt
Key Details
Sold Price $979,000
Property Type Single Family Home
Sub Type Single Family Residence
Listing Status Sold
Purchase Type For Sale
Square Footage 2,303 sqft
Price per Sqft $425
MLS Listing ID CRND24170721
Sold Date 10/01/24
Bedrooms 5
Full Baths 3
HOA Y/N No
Year Built 1995
Lot Size 9,238 Sqft
Acres 0.2121
Property Description
Welcome home to 4431 San Joaquin Street in Rancho Pacifica! This stunning property is a real box checker with its 5 full bedrooms, a nearly 10,000 square foot lot, the 3-car garage you've been looking for, and plenty of curb appeal complemented by a wrought iron gated courtyard entry. Enter the home through double doors and be wowed by two-story ceilings and an abundance of natural light due to multiple windows and skylights. One of the five true bedrooms is downstairs, perfect for guests or those who would prefer to live on the main level. Just prior to hitting the market, the owner had new engineered vinyl plank flooring installed at the master bathroom and upstairs guest bath, as well as new carpeting throughout. The kitchen has a brand new stainless steel oven and built-in microwave which have never been used, and you will love the walk-in pantry and storage. There are separate family and formal living rooms, as well as a dining room. The family room has a cozy wood burning fireplace, and the convenient patio slider opens to the covered patio and large yard. The master suite is very spacious and accessed through double doors, and you will love the spacious bath with dual sinks, a shower stall and separate tub, and the generous walk-in closet with mirrored wardrobe doors. In t
Location
State CA
County San Diego
Area Listing
Zoning R1
Interior
Interior Features Family Room, Pantry
Heating Central, Fireplace(s)
Cooling None
Flooring Vinyl, Carpet
Fireplaces Type Family Room
Fireplace Yes
Window Features Skylight(s)
Appliance Dishwasher, Microwave, Refrigerator
Laundry Laundry Room
Exterior
Exterior Feature Lighting, Other
Garage Spaces 3.0
Pool None
Utilities Available Sewer Connected, Cable Available, Natural Gas Connected
View Y/N true
View City Lights, Hills, Mountain(s), Other
Total Parking Spaces 3
Private Pool false
Building
Lot Description Street Light(s)
Story 2
Foundation Slab
Sewer Public Sewer
Water Public
Level or Stories Two Story
New Construction No
Schools
School District Oceanside Unified
Others
Tax ID 1578102800
Read Less
Want to know what your home might be worth? Contact us for a FREE valuation!

Our team is ready to help you sell your home for the highest possible price ASAP

© 2024 BEAR, CCAR, bridgeMLS. This information is deemed reliable but not verified or guaranteed. This information is being provided by the Bay East MLS or Contra Costa MLS or bridgeMLS. The listings presented here may or may not be listed by the Broker/Agent operating this website.
Bought with Datashare Cr Don't DeleteDefault Agent






