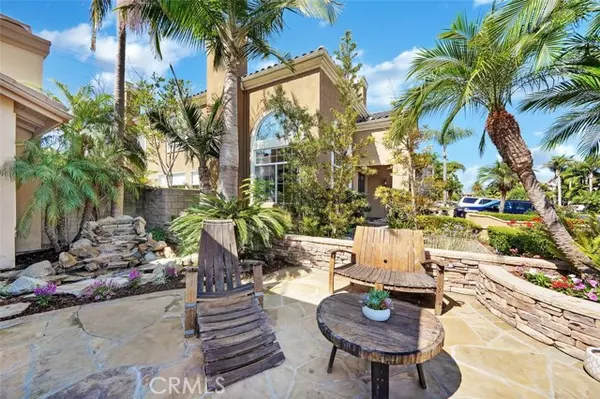$2,525,000
$2,589,000
2.5%For more information regarding the value of a property, please contact us for a free consultation.
6916 Turf Drive Huntington Beach, CA 92648
4 Beds
3 Baths
2,647 SqFt
Key Details
Sold Price $2,525,000
Property Type Single Family Home
Sub Type Single Family Residence
Listing Status Sold
Purchase Type For Sale
Square Footage 2,647 sqft
Price per Sqft $953
MLS Listing ID CROC24170450
Sold Date 10/01/24
Bedrooms 4
Full Baths 3
HOA Fees $165/mo
HOA Y/N Yes
Year Built 1995
Lot Size 9,375 Sqft
Acres 0.2152
Property Description
Gorgeous and rare Single Story estate home located in the highly desirable neighborhood of The Hamptons. This attractive home is situated on a prime oversized lot of 9375 square feet. Exceptional open concept design floor plan. Rich hardwood flooring flows beautifully throughout the residence. This home has been upgraded and updated with attention to detail. Elegant double leaded glass doors lead you into the foyer of the home. The formal living room boasts high volume ceilings and a inviting fireplace accentuated with designer details. The spacious kitchen offers sleek quartz counters and custom cabinetry with ample storage space and a triple pantry. There is a convenient peninsula island for additional seating and entertaining. The family room is open to the kitchen and has another fireplace with built in cabinetry and shelving. The primary suite is palatial and offers a separate sitting area with a third stone accented fireplace. Sumptuous spa inspired primary bath has been thoughtfully designed with a large soaking tub and separate shower. The sizeable counter and vanity area completes the space. The fourth bedroom is currently used as an office that was a builder option at time of original construction. Fabulous rear grounds on the property are a true oasis and come complete
Location
State CA
County Orange
Area Listing
Interior
Interior Features Kitchen/Family Combo, Stone Counters, Kitchen Island, Pantry, Updated Kitchen
Heating Forced Air
Cooling Central Air
Flooring Wood
Fireplaces Type Family Room, Living Room
Fireplace Yes
Window Features Double Pane Windows
Appliance Dishwasher, Double Oven, Gas Range, Microwave
Laundry Laundry Room
Exterior
Exterior Feature Backyard, Back Yard, Front Yard, Other
Garage Spaces 3.0
Pool Spa, None
View Y/N false
View None
Total Parking Spaces 3
Private Pool false
Building
Lot Description Other, Landscape Misc
Story 1
Sewer Public Sewer
Water Public
Level or Stories One Story
New Construction No
Schools
School District Huntington Beach Union High
Others
Tax ID 15945127
Read Less
Want to know what your home might be worth? Contact us for a FREE valuation!

Our team is ready to help you sell your home for the highest possible price ASAP

© 2025 BEAR, CCAR, bridgeMLS. This information is deemed reliable but not verified or guaranteed. This information is being provided by the Bay East MLS or Contra Costa MLS or bridgeMLS. The listings presented here may or may not be listed by the Broker/Agent operating this website.
Bought with VanessaBui






