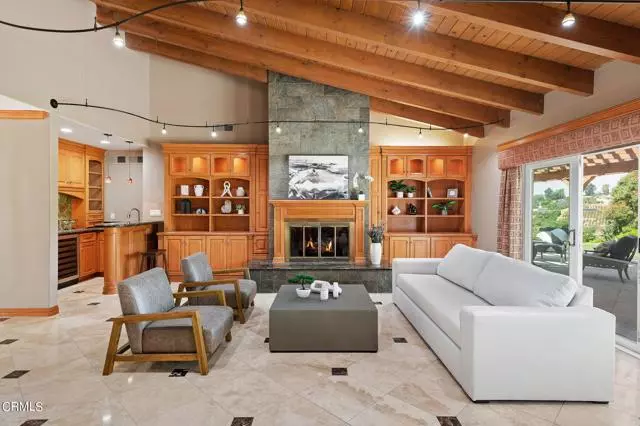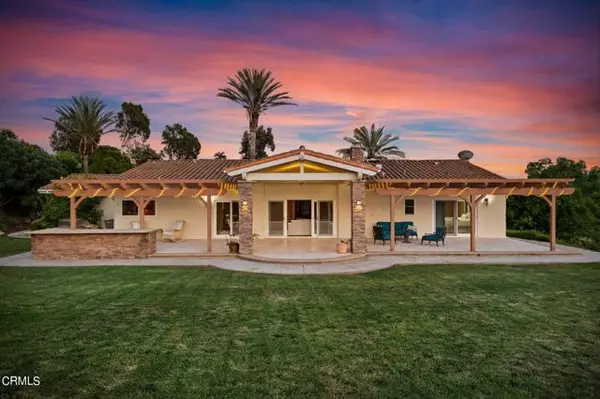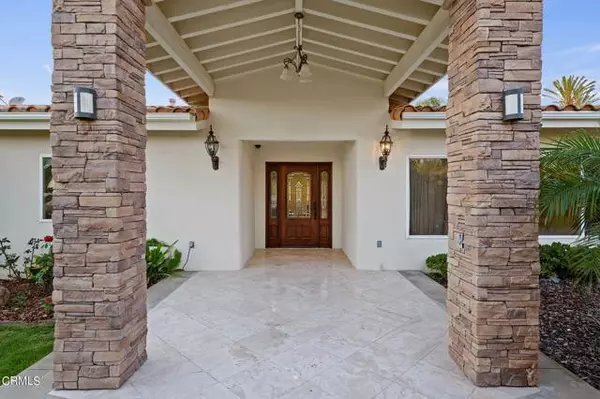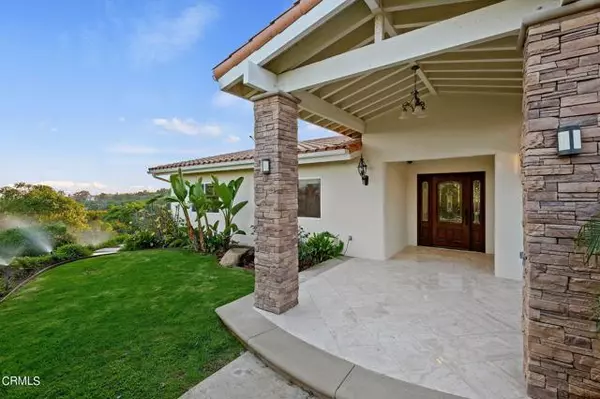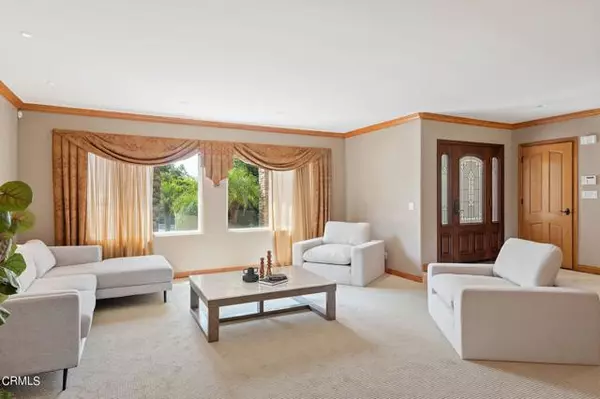$1,610,000
$1,600,000
0.6%For more information regarding the value of a property, please contact us for a free consultation.
5663 N Greentree Drive Somis, CA 93066
3 Beds
2 Baths
2,730 SqFt
Key Details
Sold Price $1,610,000
Property Type Single Family Home
Sub Type Single Family Residence
Listing Status Sold
Purchase Type For Sale
Square Footage 2,730 sqft
Price per Sqft $589
MLS Listing ID CRV1-24605
Sold Date 10/01/24
Bedrooms 3
Full Baths 2
HOA Fees $25/ann
HOA Y/N Yes
Year Built 1976
Lot Size 2.600 Acres
Acres 2.6
Property Description
Nestled among the rolling hills of Somis, this lovely 3 bedroom, 2 bath home offers a serene escape. It truly embodies the essence of Tuscany, where nature, comfort, and beauty harmoniously coexist. As you drive through the gate you'll be greeted by lush palm trees, creating a rich and peaceful ambiance. Step into the lovely tiled entry with exquisite front door to the formal living room and dining room. Throughout the home you'll find it freshly painted and beautiful travertine tile flooring that's both practical and visually appealing, There is brand-new carpet in the living room and bedrooms plus AC! The primary bedroom retreat is a sanctuary with high ceilings, custom walk in closet and sliding doors leading to the patio to appreciate that ''wind down'' ambiance. The en-suite bathroom features a spa-like soaking tub, separate steam shower, and rich dual sink vanity. A separate tankless water heater ensures a warm shower every time! The additional bedrooms have built in cabinetry in the closets, custom window treatments while providing enough space for family and guests to take in the natural light and serene views of the surrounding landscape. The heart of the home boasts an open concept design seamlessly connecting the family room and kitchen to the great outdoors. The gourm
Location
State CA
County Ventura
Area Listing
Zoning RA2
Interior
Interior Features Family Room, Kitchen/Family Combo, Storage, Stone Counters, Pantry, Updated Kitchen
Heating Forced Air, Natural Gas, Fireplace(s)
Cooling Ceiling Fan(s), Central Air
Flooring Tile, Carpet
Fireplaces Type Family Room, Gas, Living Room
Fireplace Yes
Window Features Double Pane Windows,Screens
Appliance Dishwasher, Double Oven, Gas Range, Microwave, Free-Standing Range, Refrigerator, Gas Water Heater, Water Softener, Tankless Water Heater
Laundry Gas Dryer Hookup, In Garage, Other
Exterior
Exterior Feature Lighting, Backyard, Back Yard, Front Yard, Sprinklers Automatic, Sprinklers Back, Sprinklers Front, Sprinklers Side, Other
Garage Spaces 3.0
Pool None
Utilities Available Other Water/Sewer, Cable Available, Natural Gas Connected
View Y/N true
View Canyon, Hills, Mountain(s), Panoramic, Valley, Other, Orchard
Handicap Access Other
Total Parking Spaces 3
Private Pool false
Building
Lot Description Agricultural, Other, Landscape Misc, Storm Drain
Story 1
Foundation Slab
Water Other
Architectural Style Custom, Mediterranean
Level or Stories One Story
New Construction No
Others
Tax ID 1100261040
Read Less
Want to know what your home might be worth? Contact us for a FREE valuation!

Our team is ready to help you sell your home for the highest possible price ASAP

© 2024 BEAR, CCAR, bridgeMLS. This information is deemed reliable but not verified or guaranteed. This information is being provided by the Bay East MLS or Contra Costa MLS or bridgeMLS. The listings presented here may or may not be listed by the Broker/Agent operating this website.
Bought with Datashare Cr Don't DeleteDefault Agent


