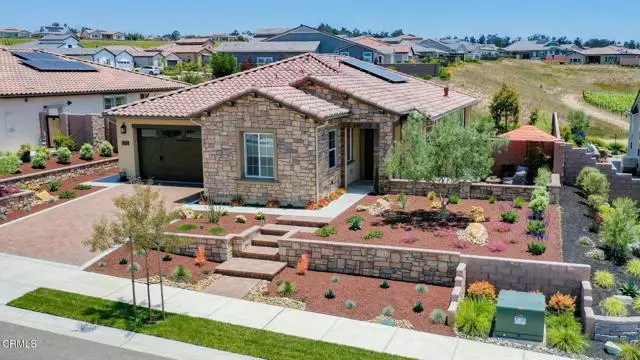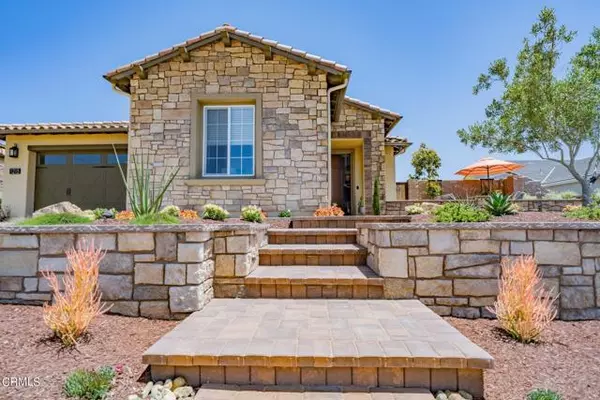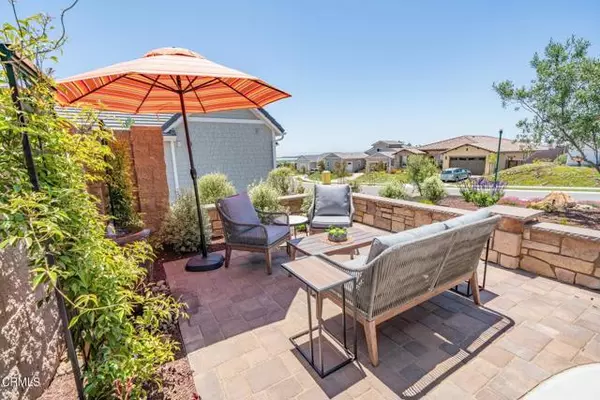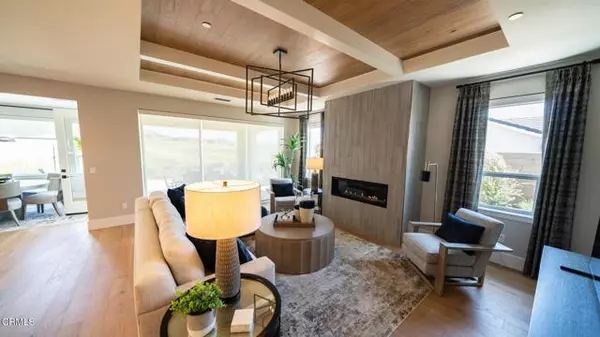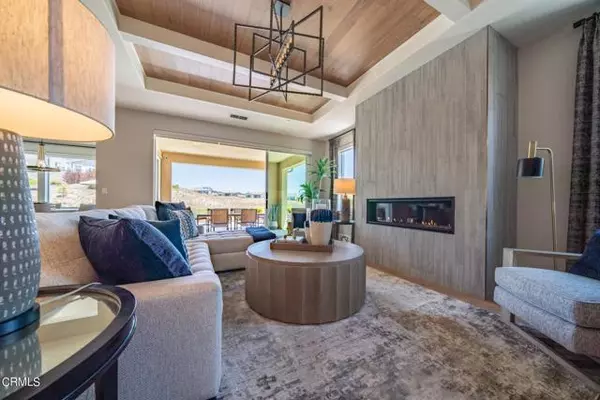$1,549,000
$1,549,000
For more information regarding the value of a property, please contact us for a free consultation.
1215 Justin Lane Nipomo, CA 93444
2 Beds
2.5 Baths
2,276 SqFt
Key Details
Sold Price $1,549,000
Property Type Single Family Home
Sub Type Single Family Residence
Listing Status Sold
Purchase Type For Sale
Square Footage 2,276 sqft
Price per Sqft $680
MLS Listing ID CRV1-25124
Sold Date 09/26/24
Bedrooms 2
Full Baths 2
Half Baths 1
HOA Fees $422/mo
HOA Y/N Yes
Year Built 2021
Lot Size 9,120 Sqft
Acres 0.2094
Property Description
This home is a gorgeous custom, custom sought after Genova plan. Two bedrooms w/opt den or 3rd bedroom. Laundry room, dining, two car garage w/ added features.Cul de sac location w/views of the Central Coast Dunes from the beautiful private front patio, fountain and stone work. Enjoy the enlarged rear patio with vineyard views and an amazing stone river. Beautiful wood flooring, fireplace, custom wood and beam ceiling, enlarged sliding doors utilizing remote controlled shades all in the great room. Extra large kitchen island with plenty of seating. Shaker cabinets and a beautiful custom made tile wall. Lovely specious second bedroom with a full bath of it's own. Walk-in closets featuring California Closet organizers. Large interior laundry room w/ added storage. Gentlemen's garage featuring custom flooring and EV charger. Lots of natural light and a very specious floor plan. Not to mention the Trilogy life style with unlimited amenities.
Location
State CA
County San Luis Obispo
Area Listing
Zoning rec
Interior
Interior Features Breakfast Bar, Stone Counters, Kitchen Island, Pantry
Heating Central
Cooling None
Flooring Tile, Carpet, Wood
Fireplaces Type Gas, Living Room
Fireplace Yes
Window Features Double Pane Windows,Screens
Appliance Dishwasher, Gas Range, Microwave, Oven, Range, Refrigerator, Water Filter System, Tankless Water Heater
Laundry Laundry Room, Inside
Exterior
Exterior Feature Backyard, Back Yard, Other
Garage Spaces 2.0
Pool None
Utilities Available Sewer Connected, Natural Gas Connected
View Y/N true
View City Lights, Other, Vineyard
Total Parking Spaces 4
Private Pool false
Building
Lot Description Cul-De-Sac, Level, Sloped Up, Street Light(s), Landscape Misc, Storm Drain
Story 1
Foundation Slab
Sewer Public Sewer
Water Private
Architectural Style Contemporary
Level or Stories One Story
New Construction No
Others
Tax ID 091513016
Read Less
Want to know what your home might be worth? Contact us for a FREE valuation!

Our team is ready to help you sell your home for the highest possible price ASAP

© 2024 BEAR, CCAR, bridgeMLS. This information is deemed reliable but not verified or guaranteed. This information is being provided by the Bay East MLS or Contra Costa MLS or bridgeMLS. The listings presented here may or may not be listed by the Broker/Agent operating this website.
Bought with JenniferShaheen


