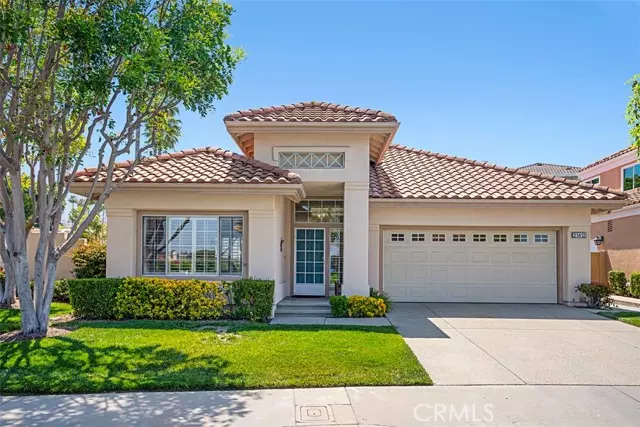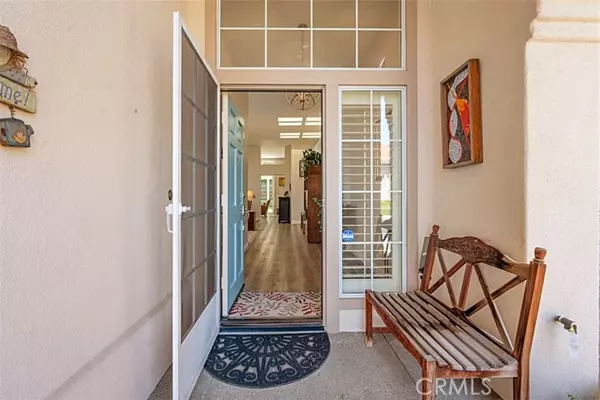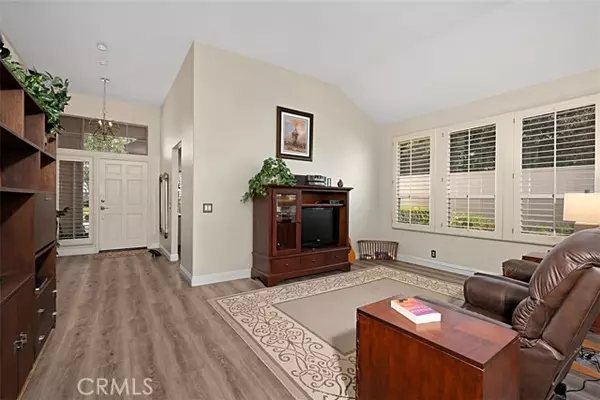$1,090,000
$1,099,000
0.8%For more information regarding the value of a property, please contact us for a free consultation.
21412 Canaria Mission Viejo, CA 92692
2 Beds
2 Baths
1,701 SqFt
Key Details
Sold Price $1,090,000
Property Type Single Family Home
Sub Type Single Family Residence
Listing Status Sold
Purchase Type For Sale
Square Footage 1,701 sqft
Price per Sqft $640
MLS Listing ID CROC24170607
Sold Date 09/30/24
Bedrooms 2
Full Baths 2
HOA Fees $469/mo
HOA Y/N Yes
Year Built 1992
Lot Size 5,400 Sqft
Acres 0.124
Property Description
Beautiful Single level in the 55+ community of Palmia situated on a Corner lot with Greenbelt Views and a Large, private rear yard! This charming single-level residence offers an open floor plan with spacious Living room flowing seamlessly into a Formal Dining area and a cozy Family room with fireplace. This home exudes modern elegance with current Light fixtures, Vinyl Flooring and Wide baseboards throughout. Natural light floods the home through numerous windows, enhanced by Plantation Shutters and Woven blinds. The Kitchen shines with Granite countertops, a double sink, and GE Profile Appliances in a sleek Slate finish, including a Gas cooktop, Dishwasher, Built-in convection Microwave, Oven, and Refrigerator. The bright Breakfast Nook is perfect for morning coffee and enjoying the peaceful surroundings. The Primary bedroom features access to the rear patio, a Private bath with a garden roof window, Dual vanities, a large Walk-in shower, and a spacious walk-in closet. The Second bedroom, located at the front of the home, can double as a den where there is a built in desk, cabinetry and ample room for a bed. The outdoor space is a true gem with multiple seating areas, two areas of grass and vibrant landscaping bursting with flowers. The 2-car garage is complete with utility sin
Location
State CA
County Orange
Area Listing
Interior
Interior Features Family Room, Kitchen/Family Combo, Breakfast Bar, Breakfast Nook, Stone Counters
Heating Central
Cooling Ceiling Fan(s), Central Air
Flooring Vinyl
Fireplaces Type Family Room, Gas, Gas Starter
Fireplace Yes
Window Features Skylight(s)
Appliance Dishwasher, Disposal, Gas Range, Microwave, Refrigerator
Laundry Dryer, Laundry Room, Washer, Inside
Exterior
Exterior Feature Front Yard, Sprinklers Back, Sprinklers Front, Other
Garage Spaces 2.0
Pool Gunite, In Ground, Spa
Utilities Available Sewer Connected, Cable Connected, Natural Gas Connected
View Y/N true
View Greenbelt
Handicap Access Other
Total Parking Spaces 2
Private Pool false
Building
Lot Description Corner Lot, Cul-De-Sac, Street Light(s)
Story 1
Sewer Public Sewer
Water Public
Architectural Style Mediterranean
Level or Stories One Story
New Construction No
Schools
School District Saddleback Valley Unified
Others
Tax ID 83641133
Read Less
Want to know what your home might be worth? Contact us for a FREE valuation!

Our team is ready to help you sell your home for the highest possible price ASAP

© 2025 BEAR, CCAR, bridgeMLS. This information is deemed reliable but not verified or guaranteed. This information is being provided by the Bay East MLS or Contra Costa MLS or bridgeMLS. The listings presented here may or may not be listed by the Broker/Agent operating this website.
Bought with JoshKisseberth






