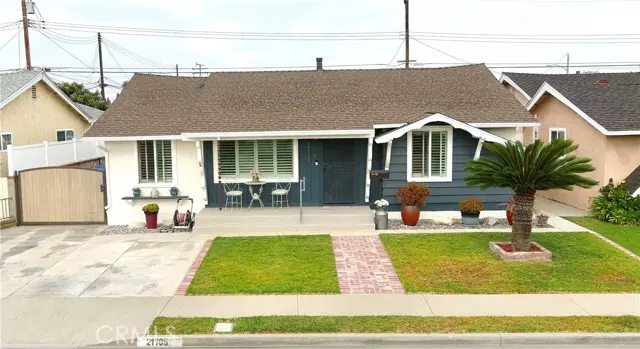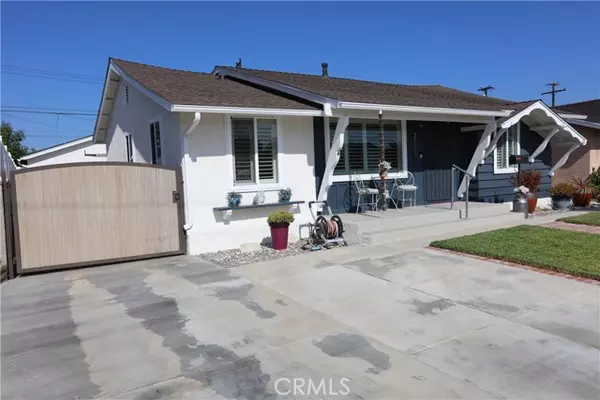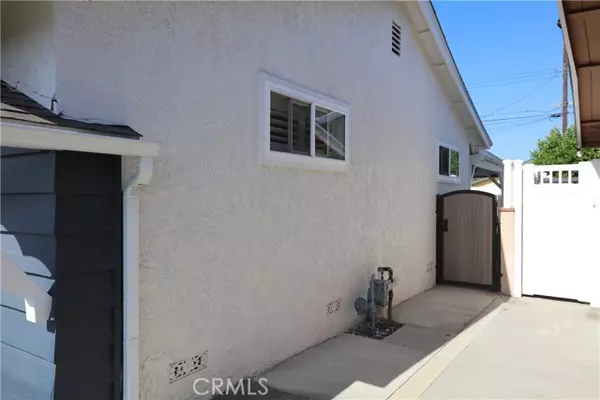$853,000
$839,000
1.7%For more information regarding the value of a property, please contact us for a free consultation.
21103 Verne Avenue Lakewood, CA 90715
3 Beds
1.5 Baths
1,048 SqFt
Key Details
Sold Price $853,000
Property Type Single Family Home
Sub Type Single Family Residence
Listing Status Sold
Purchase Type For Sale
Square Footage 1,048 sqft
Price per Sqft $813
MLS Listing ID CRDW24170897
Sold Date 09/27/24
Bedrooms 3
Full Baths 1
Half Baths 1
HOA Y/N No
Year Built 1958
Lot Size 5,001 Sqft
Acres 0.1148
Property Description
Stunning pool home that's ready for a family. Remodeled kitchen complete with high end appliances, 3 bedrooms and one and a half remodeled baths. The home is in immaculate condition, with dual-pane windows and plantation shutters throughout, hardwood throughout, central AC, on a maintained cul de sac street and community. 2-car detached garage complete with epoxy flooring, included factory cabinets and workstations. a covered patio with lights and fans for entertaining, and a new pool that's perfect for summer get-togethers. Please stop by and say hello, Open house scheduled for Friday the 23rd and Saturday the 24th from 2:00pm - 6:00pm.
Location
State CA
County Los Angeles
Area Listing
Zoning LKR1
Interior
Interior Features Breakfast Nook, Updated Kitchen
Heating Central
Cooling Ceiling Fan(s), Central Air
Flooring Wood
Fireplaces Type None
Fireplace No
Window Features Double Pane Windows
Appliance Dishwasher, Disposal, Oven, Refrigerator, Gas Water Heater
Laundry Dryer, Washer, Inside
Exterior
Exterior Feature Other
Garage Spaces 2.0
Pool Gas Heat, Gunite, In Ground, Solar Heat
Utilities Available Sewer Connected, Natural Gas Connected
View Y/N false
View None
Total Parking Spaces 2
Private Pool true
Building
Lot Description Cul-De-Sac
Story 1
Foundation Raised
Sewer Public Sewer
Water Public
Architectural Style Craftsman
Level or Stories One Story
New Construction No
Schools
School District Abc Unified
Others
Tax ID 7066006021
Read Less
Want to know what your home might be worth? Contact us for a FREE valuation!

Our team is ready to help you sell your home for the highest possible price ASAP

© 2024 BEAR, CCAR, bridgeMLS. This information is deemed reliable but not verified or guaranteed. This information is being provided by the Bay East MLS or Contra Costa MLS or bridgeMLS. The listings presented here may or may not be listed by the Broker/Agent operating this website.
Bought with DamianDel Rossi






