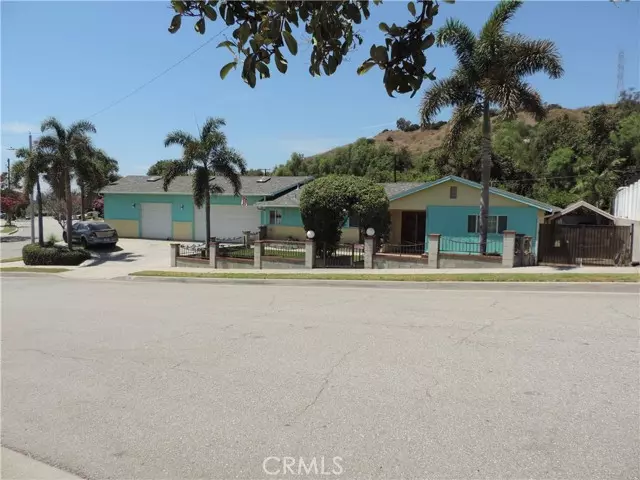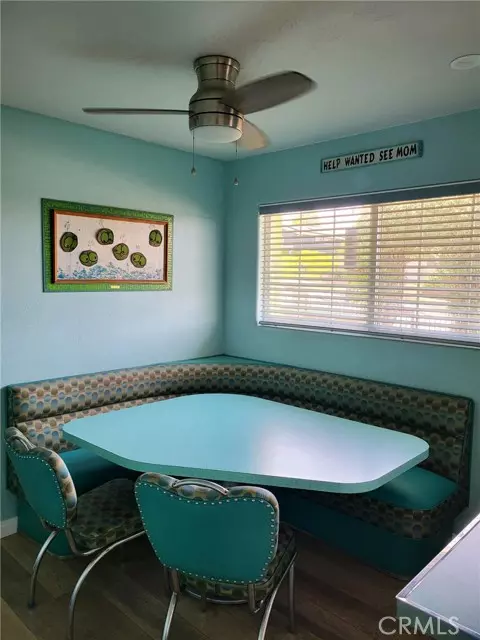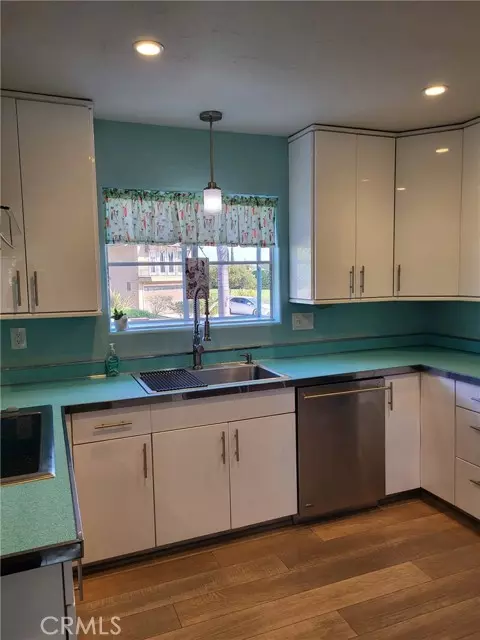$895,000
$898,000
0.3%For more information regarding the value of a property, please contact us for a free consultation.
1251 S Concord Lane Glendora, CA 91740
4 Beds
2 Baths
1,488 SqFt
Key Details
Sold Price $895,000
Property Type Single Family Home
Sub Type Single Family Residence
Listing Status Sold
Purchase Type For Sale
Square Footage 1,488 sqft
Price per Sqft $601
MLS Listing ID CRCV24158905
Sold Date 09/30/24
Bedrooms 4
Full Baths 2
HOA Y/N No
Year Built 1964
Lot Size 8,089 Sqft
Acres 0.1857
Property Description
Beautifull Ranch with 4 bedrooms and 2.5 bathrooms, retro style kitchen with eat in custom breakfast nook. Separate laundry room, right off of the kitchen with pantry and entrance to the garage. Kitchen has aqua boomerang Formica countertops with stainless edging. All stainless appliances; microwave, oven, dishwasher and Electrolux Icon refrigerator, glass cooktop. New water-resistant laminate flooring in entry way, kitchen, laundry room, living room, hall and bedroom/den off of living room. Open living room with beautiful, brand new beige leather sectional and matching recliner included with the house. Recently purchased for over $7000; all electric, higher end. AC/Heat have been updated, newer roof. Master bedroom has bathroom with toilet, sink and shower, two back bedrooms off of the main hall, one full bathroom in main hall with toilet, sink, shower/tub; newly updated, all brand-new tile, flooring, paint, sink cabinet, lighting and fan. Canned LED lighting in living room, hall, kitchen/dining area, laundry room, bedroom/den off of living room. Bedroom/Den off of living room also has a custom coral boomerang countertop for computer/office workspace. Ceiling fans in dining area, master bedroom, one back bedroom and bedroom/den off of living room. Solid oak doors throughout the
Location
State CA
County Los Angeles
Area Listing
Zoning GDR1
Interior
Interior Features Office, Breakfast Nook, Updated Kitchen
Heating Central
Cooling Central Air
Flooring Wood
Fireplaces Type Family Room, Gas
Fireplace Yes
Window Features Double Pane Windows
Appliance Dishwasher, Range
Laundry Laundry Room, Electric
Exterior
Exterior Feature Sprinklers Back, Sprinklers Front, Other
Garage Spaces 4.0
Pool None
Utilities Available Other Water/Sewer, Sewer Connected
View Y/N true
View Canyon, Mountain(s)
Handicap Access Other
Total Parking Spaces 4
Private Pool false
Building
Lot Description Other, Landscape Misc
Story 1
Foundation Slab
Water Public, Other
Architectural Style Ranch
Level or Stories One Story
New Construction No
Schools
School District Charter Oak Unified
Others
Tax ID 8641014028
Read Less
Want to know what your home might be worth? Contact us for a FREE valuation!

Our team is ready to help you sell your home for the highest possible price ASAP

© 2024 BEAR, CCAR, bridgeMLS. This information is deemed reliable but not verified or guaranteed. This information is being provided by the Bay East MLS or Contra Costa MLS or bridgeMLS. The listings presented here may or may not be listed by the Broker/Agent operating this website.
Bought with CandiceNewman






