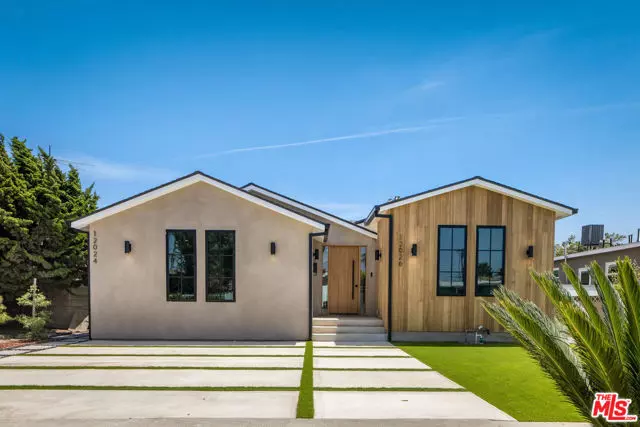$2,390,000
$2,395,000
0.2%For more information regarding the value of a property, please contact us for a free consultation.
12026 Aneta Street Culver City, CA 90230
3 Beds
3.5 Baths
2,163 SqFt
Key Details
Sold Price $2,390,000
Property Type Single Family Home
Sub Type Single Family Residence
Listing Status Sold
Purchase Type For Sale
Square Footage 2,163 sqft
Price per Sqft $1,104
MLS Listing ID CL24427783
Sold Date 09/27/24
Bedrooms 3
Full Baths 3
Half Baths 1
HOA Y/N No
Year Built 1952
Lot Size 5,769 Sqft
Acres 0.1324
Property Description
Experience unparalleled luxury and modern elegance in this newly built, one-of-a-kind home meticulously crafted to offer an exquisite living experience. This en-suite three-bedroom, four-bathroom residence seamlessly blends comfort with understated opulence, boasting soaring ceilings and a natural indoor-outdoor flow. The sophisticated home features hardwood floors, perfectly complementing the open layout that connects the living spaces. Whether you're entertaining or relaxing by the fireplace, the family room invites you to unwind with custom sliding doors that reveal a stunning view of the expansive backyard, complete with a spa and pool.The primary suite is a serene retreat, offering a cozy fireplace, an elegant custom walk-in closet, and a spa-like bathroom where you can indulge in the comfort of a stand-alone tub. The third bedroom, with its separate entry and kitchenette, serves as a versatile junior ADU.For the culinary enthusiast, the gourmet kitchen is a chef's dream, equipped with top-of-the-line Thermador appliances and solid white oak custom cabinetry. The kitchen's organic, natural tones harmonize with the overall aesthetic of the home, creating a warm and inviting atmosphere.This stunning residence epitomizes luxurious California living, with its chic design and tho
Location
State CA
County Los Angeles
Area Listing
Zoning LAR1
Interior
Interior Features Kitchen/Family Combo, Kitchen Island, Updated Kitchen
Heating Central
Cooling Central Air
Flooring Tile, Wood
Fireplaces Type Living Room
Fireplace Yes
Appliance Dishwasher, Gas Range, Microwave, Oven, Range, Refrigerator, Self Cleaning Oven
Laundry Dryer, Washer
Exterior
Pool In Ground, Spa
View Y/N false
View None
Total Parking Spaces 2
Private Pool true
Building
Story 1
Architectural Style Modern/High Tech
Level or Stories One Story
New Construction No
Others
Tax ID 4220013013
Read Less
Want to know what your home might be worth? Contact us for a FREE valuation!

Our team is ready to help you sell your home for the highest possible price ASAP

© 2024 BEAR, CCAR, bridgeMLS. This information is deemed reliable but not verified or guaranteed. This information is being provided by the Bay East MLS or Contra Costa MLS or bridgeMLS. The listings presented here may or may not be listed by the Broker/Agent operating this website.
Bought with MelissaMisner


