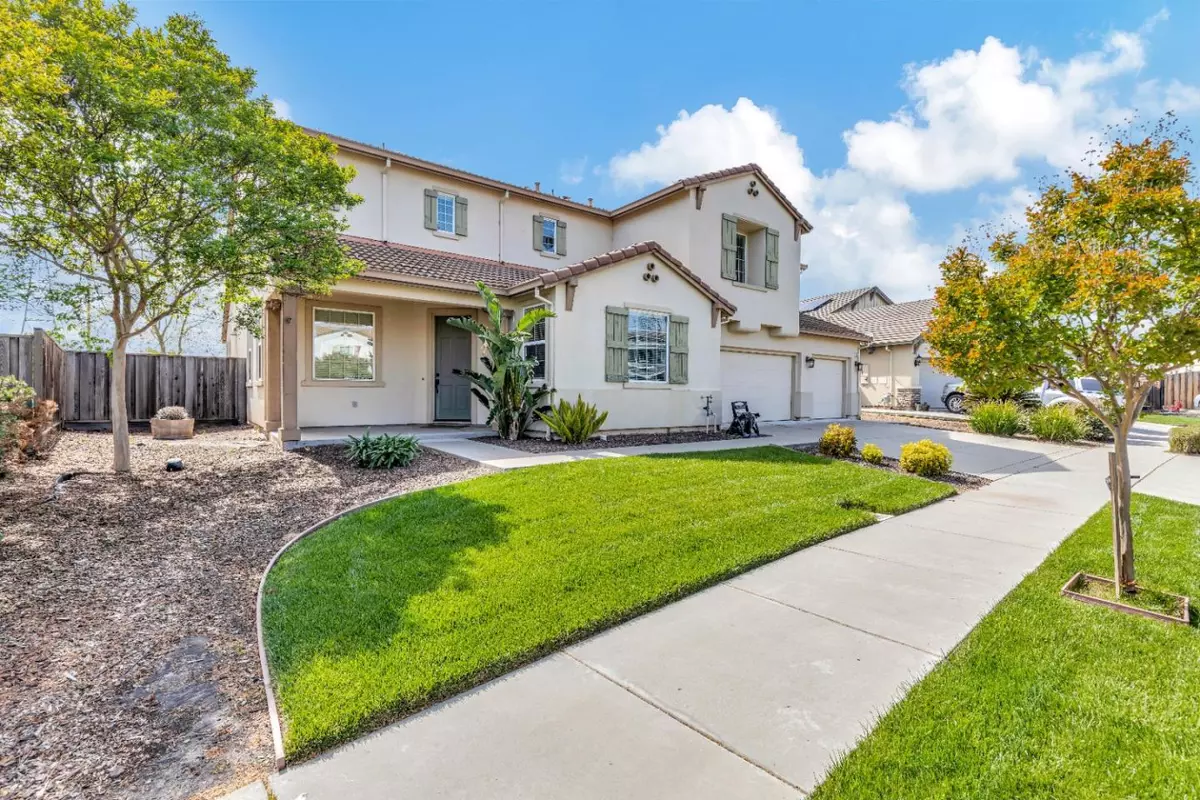$763,000
$788,000
3.2%For more information regarding the value of a property, please contact us for a free consultation.
411 Lake View Court Oakley, CA 94561
4 Beds
4 Baths
4,042 SqFt
Key Details
Sold Price $763,000
Property Type Single Family Home
Sub Type Single Family Residence
Listing Status Sold
Purchase Type For Sale
Square Footage 4,042 sqft
Price per Sqft $188
MLS Listing ID ML81972326
Sold Date 09/27/24
Bedrooms 4
Full Baths 4
HOA Fees $129/mo
HOA Y/N Yes
Year Built 2005
Lot Size 9,819 Sqft
Acres 0.2254
Property Description
New Price!! Ideal home for Work-From-Homers! With over 4000 sq. ft. of living space, there is Plenty of Room in this 2 story 19-year home. It features total of 4 bedrooms, 4 bathrooms. 1st level consists of a Formal Dining Room, Breakfast Nook. Rumpus Room. Living Room. A separate extra bonus room (can be modified 5th bedroom). A Good size modern and open kitchen with granite counter, center island with sink. stainless steel kitchen appliances, wine cooler next to the pantry room, and so much more. 1 bathroom downstairs. A large fenced backyard with lawn area. In addition, a 3-car attached garage. 2nd level consists of Master-suite with retreat & double sided gas Fire Place, a large closet, patio overlooking the rear yard and street. 3 other bright and airy bedrooms and 2 bathrooms completed this level. This beautiful home is Ideal for Work-from-Homers. A very short distance to Summer Lake and nearby Parks. Oakley offers a unique blend of a small-town ambiance with big-city amenities, including shopping (Lucky, Oakley Town Center, Grocery Outlets) and dining options (Diners along Main Street). With convenient access to Highway 4 and Antioch BART. Plus Oakley's abundant outdoor spaces, hiking trails, and proximity to the San Joaquin Delta.
Location
State CA
County Contra Costa
Area Listing
Zoning P-1
Interior
Interior Features Family Room, Formal Dining Room, Kitchen Island, Pantry
Heating Forced Air
Flooring Tile
Fireplaces Number 2
Fireplaces Type Gas
Fireplace Yes
Appliance Dishwasher, Gas Range, Trash Compactor
Exterior
Garage Spaces 3.0
View Y/N true
View City Lights
Private Pool false
Building
Story 2
Sewer Public Sewer
Water Public
Level or Stories Two Story
New Construction No
Schools
School District Liberty (925) 634-2166
Others
Tax ID 0323800102
Read Less
Want to know what your home might be worth? Contact us for a FREE valuation!

Our team is ready to help you sell your home for the highest possible price ASAP

© 2025 BEAR, CCAR, bridgeMLS. This information is deemed reliable but not verified or guaranteed. This information is being provided by the Bay East MLS or Contra Costa MLS or bridgeMLS. The listings presented here may or may not be listed by the Broker/Agent operating this website.
Bought with MlsListingsx


