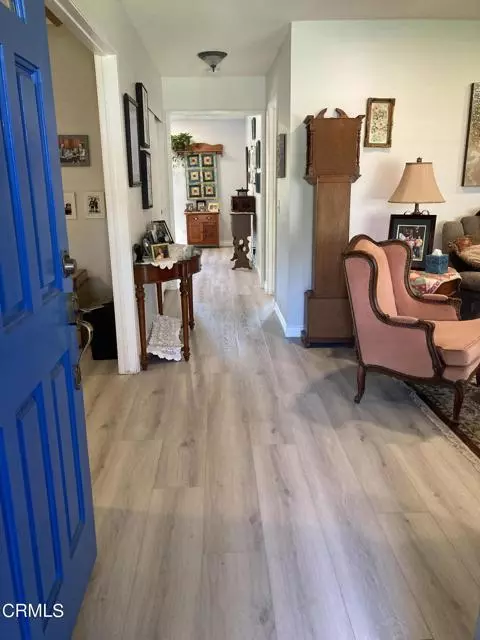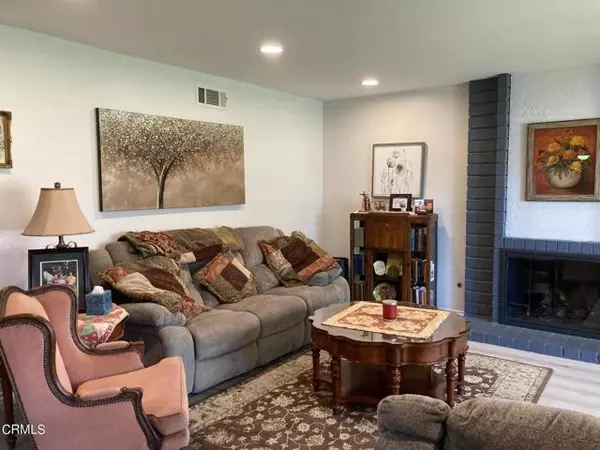$910,000
$914,900
0.5%For more information regarding the value of a property, please contact us for a free consultation.
5560 Birchview Lane Camarillo, CA 93012
4 Beds
1.5 Baths
1,636 SqFt
Key Details
Sold Price $910,000
Property Type Single Family Home
Sub Type Single Family Residence
Listing Status Sold
Purchase Type For Sale
Square Footage 1,636 sqft
Price per Sqft $556
MLS Listing ID CRV1-24844
Sold Date 09/26/24
Bedrooms 4
Full Baths 1
Half Baths 1
HOA Y/N No
Year Built 1977
Lot Size 6,656 Sqft
Acres 0.1528
Property Description
Welcome Home to a beautifully upgraded 4 bedroom, 2 bath 1-story cul-de-sac home in desirable Mission Oaks! Great Location across from Birchview City Park! Pride of Ownership glows with new 75,000 BTU Furnace/4 Ton A/C & Ducting; all new Luxury Waterproof vinyl plank flooring, carpet & mouldings; Premium Dual-Glaze Windows & Sliders; Samsung FlexDuo Electric Range; Newer Hot Water Heater; Kitchen remodeled with new Quartz countertops, Backsplash, German-made Faucet, Stainless appliances, recessed lighting, paint and flooring! Master Bathroom remodeled with newer tiled shower & Quartz countertop; Bedrooms have organized closets, Mirrored Doors in Master, Plus Lots of Closet/Storage Space in this home! No acoustic; newer paint inside and out; recessed lighting; newer light fixtures & ceiling fans; newer shutters, blinds & custom drapes! Enjoy outside in your private back yard living under a beautiful patio cover with pavers, low maintenance landscaping, even a garden area! I could go on and on...You have to see it for yourself! Tierra Linda Elem., Las Colinas Middle & Adolfo Camarillo High!
Location
State CA
County Ventura
Area Listing
Interior
Interior Features Den, Office, Stone Counters
Heating Forced Air, Natural Gas, Central, Fireplace(s)
Cooling Ceiling Fan(s), Central Air, Other
Fireplaces Type Gas Starter, Living Room, Wood Burning
Fireplace Yes
Window Features Double Pane Windows,Screens
Appliance Dishwasher, Double Oven, Electric Range, Self Cleaning Oven, Water Filter System, Gas Water Heater, Water Softener
Laundry Gas Dryer Hookup, Laundry Room, Other, See Remarks
Exterior
Exterior Feature Other
Garage Spaces 2.0
Pool None
View Y/N true
View Greenbelt
Total Parking Spaces 2
Private Pool false
Building
Lot Description Cul-De-Sac, Level
Story 1
Sewer Public Sewer
Water Public
Level or Stories One Story
New Construction No
Others
Tax ID 1710024495
Read Less
Want to know what your home might be worth? Contact us for a FREE valuation!

Our team is ready to help you sell your home for the highest possible price ASAP

© 2024 BEAR, CCAR, bridgeMLS. This information is deemed reliable but not verified or guaranteed. This information is being provided by the Bay East MLS or Contra Costa MLS or bridgeMLS. The listings presented here may or may not be listed by the Broker/Agent operating this website.
Bought with RayDe Silva






