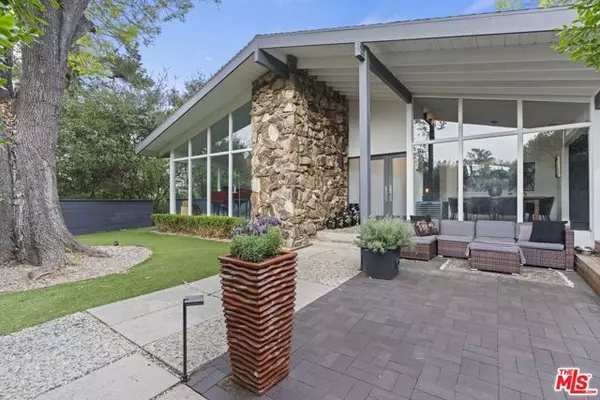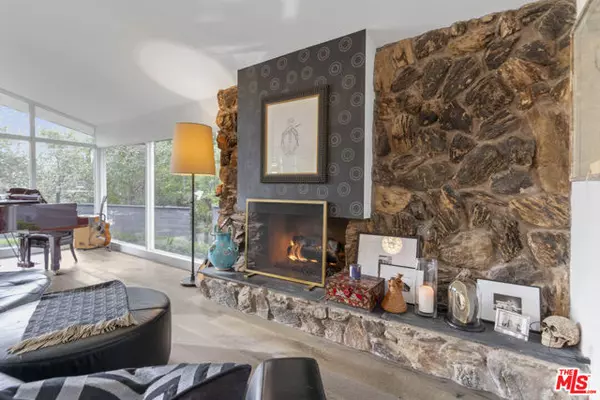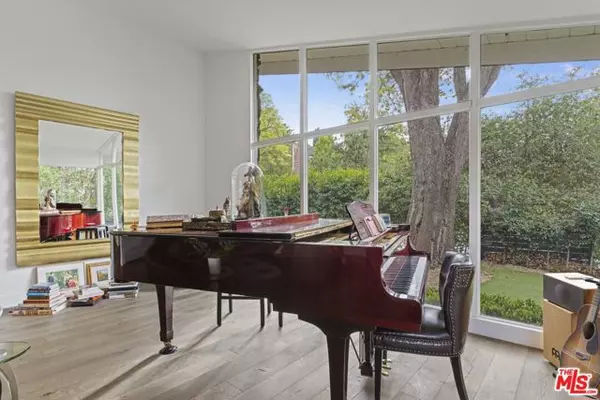$2,574,000
$2,599,000
1.0%For more information regarding the value of a property, please contact us for a free consultation.
15767 Castlewoods Drive Sherman Oaks, CA 91403
4 Beds
5 Baths
2,760 SqFt
Key Details
Sold Price $2,574,000
Property Type Single Family Home
Sub Type Single Family Residence
Listing Status Sold
Purchase Type For Sale
Square Footage 2,760 sqft
Price per Sqft $932
MLS Listing ID CL24362987
Sold Date 09/26/24
Bedrooms 4
Full Baths 5
HOA Y/N No
Year Built 1962
Lot Size 0.264 Acres
Acres 0.2639
Property Description
A spectacular 1962 mid-century masterpiece located South of Ventura Blvd in the Royal Woods neighborhood of Sherman Oaks! This gated, private, single-story home has incredible architectural details. Upon entering, you will find vaulted ceilings filled with natural light and engineered oak hardwood flooring. The thoughtful layout and attention to detail in this 4bd/3.5ba home will amaze you! The living room contains a gas fireplace, seating area and impressive window walls facing beautiful, mature, landscaping. The open dining area extends from a gourmet kitchen with custom cabinetry, a massive island, fine-grained limestone countertops and top-of-the-line Viking appliances, including a built-in refrigerator, wine cooler, double oven and eight burner cooktop! However, just when you think you've seen it all, the tall, sliding glass pocket doors disappear to create a seamless transition to the outdoor kitchen and entertainment area with built-in BBQ, pizza oven, dining area and fireplace. The primary bedroom includes side-by-side closets, ensuite bathroom with a double sink vanity and direct access to a side patio. Three additional bedrooms and a stunning family room round out the living spaces. The backyard is an oasis ideal for either relaxation or entertaining around the wonderfu
Location
State CA
County Los Angeles
Area Listing
Zoning LARE
Interior
Interior Features Den, Office
Heating Central
Cooling Central Air
Flooring Wood
Fireplaces Type Living Room, Other
Fireplace Yes
Appliance Dishwasher, Refrigerator
Laundry Dryer, Washer, Inside
Exterior
Pool Above Ground, Spa, None
Total Parking Spaces 2
Private Pool false
Building
Story 1
Architectural Style Mid Century Modern
Level or Stories One Story
New Construction No
Others
Tax ID 2280016033
Read Less
Want to know what your home might be worth? Contact us for a FREE valuation!

Our team is ready to help you sell your home for the highest possible price ASAP

© 2024 BEAR, CCAR, bridgeMLS. This information is deemed reliable but not verified or guaranteed. This information is being provided by the Bay East MLS or Contra Costa MLS or bridgeMLS. The listings presented here may or may not be listed by the Broker/Agent operating this website.
Bought with Datashare Cr Don't DeleteDefault Agent






