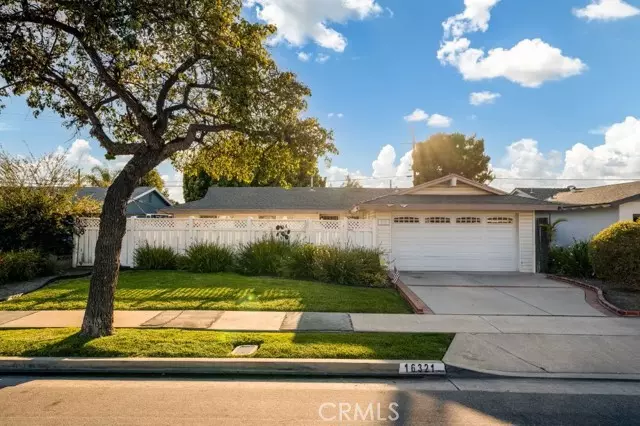$1,060,000
$1,145,000
7.4%For more information regarding the value of a property, please contact us for a free consultation.
16321 Eagle Lane Huntington Beach, CA 92649
4 Beds
2 Baths
1,533 SqFt
Key Details
Sold Price $1,060,000
Property Type Single Family Home
Sub Type Single Family Residence
Listing Status Sold
Purchase Type For Sale
Square Footage 1,533 sqft
Price per Sqft $691
MLS Listing ID CROC24157326
Sold Date 09/25/24
Bedrooms 4
Full Baths 2
HOA Y/N No
Year Built 1960
Lot Size 6,000 Sqft
Acres 0.1377
Property Description
Fabulous Opportunity to Own this Single Story Huntington Village Home that's Never Before Been on the Market. This Well-Loved 4 Bedroom, 2 Bath is Now Ready to be Handed Over to a New Family who can Place their own Special Touches and Make it their own. This Wonderful Home has so Many Great Features and has been Expanded to 1,533 Square Feet with the Addition of a Primary Suite that Boasts Cathedral Open Beam Ceiling, Separate Retreat/Office, Walk-In Closet, High Transom Windows for Lots of Natural Light, and a Spacious Ensuite Tiled Bathroom with Soaking Tub, Separate Shower, Linen Closet, and a Skylight. Other Amenities Include Brand New Carpet and all the Windows have been Replaced Throughout the House. It is Located in a Highly Desired Neighborhood with Award-Winning Schools and Close to Meadowlark Golf, Parks, Huntington Harbour, and Bella Terra. It Features a Large Private Front Courtyard with Vinyl Fencing and Brick Accented Decking and Walkway. Step Through the Front Door to the Foyer with Hardwood Flooring. The Kitchen has Been Updated with Granite Countertops, Recessed Lighting, and Cabinetry with Includes Glass Display Panels, Deep Pots & Pans Drawers, a Microwave Niche, Lazy Susan, Hidden Trash Cupboard, and a Breakfast Bar with More Storage. The Kitchen is Open to a
Location
State CA
County Orange
Area Listing
Interior
Interior Features Office, Breakfast Bar, Stone Counters, Tile Counters, Updated Kitchen
Heating Forced Air, Central
Cooling Ceiling Fan(s), None
Flooring Tile, Vinyl, Carpet, Wood
Fireplaces Type Living Room, Raised Hearth
Fireplace Yes
Window Features Double Pane Windows,Screens
Appliance Dishwasher, Double Oven, Disposal, Gas Range, Microwave, Refrigerator, Gas Water Heater
Laundry Gas Dryer Hookup, In Garage, Other
Exterior
Exterior Feature Backyard, Back Yard, Front Yard, Sprinklers Back, Sprinklers Front, Other
Garage Spaces 2.0
Pool None
Utilities Available Other Water/Sewer, Sewer Connected, Natural Gas Connected
View Y/N false
View None
Handicap Access Other
Total Parking Spaces 2
Private Pool false
Building
Lot Description Other, Street Light(s)
Story 1
Foundation Slab
Sewer Public Sewer
Water Public, Other
Architectural Style Ranch
Level or Stories One Story
New Construction No
Schools
School District Huntington Beach Union High
Others
Tax ID 14614304
Read Less
Want to know what your home might be worth? Contact us for a FREE valuation!

Our team is ready to help you sell your home for the highest possible price ASAP

© 2025 BEAR, CCAR, bridgeMLS. This information is deemed reliable but not verified or guaranteed. This information is being provided by the Bay East MLS or Contra Costa MLS or bridgeMLS. The listings presented here may or may not be listed by the Broker/Agent operating this website.
Bought with HeidiHamidzadeh






