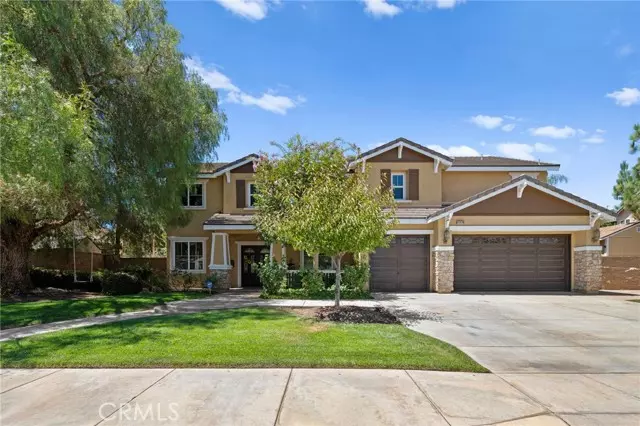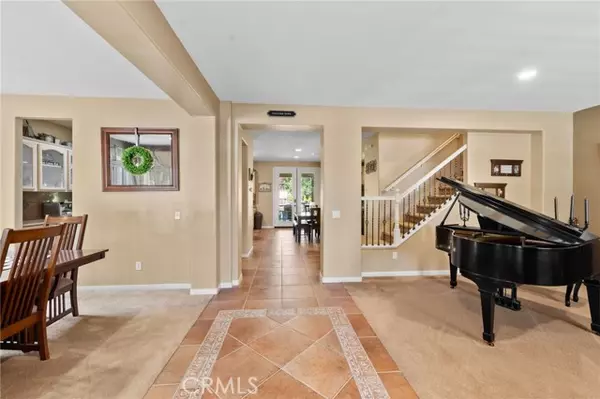$830,000
$799,000
3.9%For more information regarding the value of a property, please contact us for a free consultation.
32839 Tiznow Circle Menifee, CA 92584
5 Beds
3.5 Baths
4,036 SqFt
Key Details
Sold Price $830,000
Property Type Single Family Home
Sub Type Single Family Residence
Listing Status Sold
Purchase Type For Sale
Square Footage 4,036 sqft
Price per Sqft $205
MLS Listing ID CRSW24173491
Sold Date 09/25/24
Bedrooms 5
Full Baths 3
Half Baths 1
HOA Y/N No
Year Built 2005
Lot Size 10,454 Sqft
Acres 0.24
Property Description
This stunning residence, set on an expansive lot, offers a spacious 4,000+ square feet of living space, including 5 bedrooms and 3.5 baths. 2 bedrooms and 2 bathrooms downstairs. Some upgrades include two downstairs bedrooms, one of which is a full-size en suite for multigenerational living, butlers pantry, built-in theater loft, complete with upgraded theater seating and of course surround sound, whole house fans, quiet cool system. The backyard has a custom-built rock and stucco garden, spool (spa-pool), custom built shed, citrus, cherry, nectarine, apple, and pomegranate trees. Owned 36 solar panel system, battery backup as well which leaves almost no electricity bill for the current homeowner. Potential RV/ boat parking and in a cul-de-sac so no through traffic! Placed right by Sally Buselt Elementary School and Liberty High School! Truly a rare find.
Location
State CA
County Riverside
Area Listing
Zoning R-1-
Interior
Interior Features Family Room, Kitchen/Family Combo, Office, Breakfast Bar, Stone Counters, Kitchen Island, Pantry
Heating Central
Cooling Ceiling Fan(s), Central Air, Zoned
Flooring Tile, Carpet
Fireplaces Type Gas, Living Room
Fireplace Yes
Window Features Double Pane Windows
Appliance Dishwasher, Double Oven, Gas Range, Microwave, Refrigerator
Laundry Laundry Room, Inside
Exterior
Exterior Feature Front Yard, Other
Garage Spaces 3.0
Pool In Ground, Spa, See Remarks
Utilities Available Sewer Connected, Cable Connected, Natural Gas Connected
View Y/N true
View Other
Total Parking Spaces 9
Private Pool true
Building
Lot Description Cul-De-Sac
Story 2
Foundation Slab
Sewer Public Sewer
Water Public
Level or Stories Two Story
New Construction No
Schools
School District Perris Union High
Others
Tax ID 372330006
Read Less
Want to know what your home might be worth? Contact us for a FREE valuation!

Our team is ready to help you sell your home for the highest possible price ASAP

© 2025 BEAR, CCAR, bridgeMLS. This information is deemed reliable but not verified or guaranteed. This information is being provided by the Bay East MLS or Contra Costa MLS or bridgeMLS. The listings presented here may or may not be listed by the Broker/Agent operating this website.
Bought with MichaelBurkey






