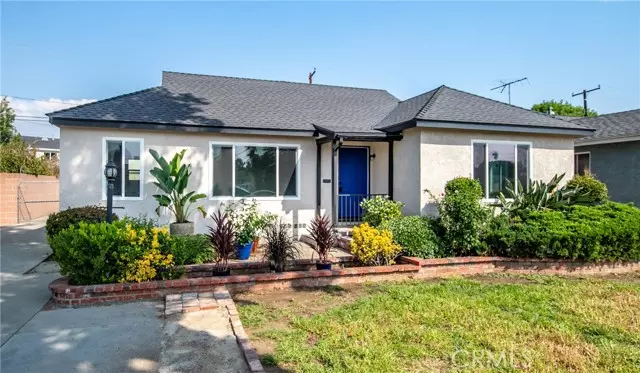$770,000
$775,000
0.6%For more information regarding the value of a property, please contact us for a free consultation.
11221 Hadley Street Whittier, CA 90606
4 Beds
3 Baths
1,438 SqFt
Key Details
Sold Price $770,000
Property Type Single Family Home
Sub Type Single Family Residence
Listing Status Sold
Purchase Type For Sale
Square Footage 1,438 sqft
Price per Sqft $535
MLS Listing ID CREV22219257
Sold Date 12/15/22
Bedrooms 4
Full Baths 3
HOA Y/N No
Year Built 1949
Lot Size 6,388 Sqft
Acres 0.1466
Property Description
WELCOME TO YOUR NEW HOME! This completely remodeled TURNKEY property boasts 4 bedrooms 3 baths, and a 2 car garage that comes equipped with electrical and plumbing already in place for a potential ADU at a later time if you so decide. Also adjacent to the garage is a sizable storage space and ample parking for cars as well as possible RV parking. Some of just a few of the enhancements to this wonderful property are NEW ROOF, UPDATED KITCHEN WITH QUARTZ COUNTERTOPS, UPDATED BATHROOMS, ALL NEW LUXURY FLOORING THROUGHOUT, NEW PAINT INSIDE AND OUT, NEW ENERGY EFFICIENT WINDOWS, NEW ENERGY EFFICIENT WATER HEATER, UPGRADED ELECTRICAL PANEL, ALL NEW APPLIANCES AND SO MUCH MORE! This beautiful home is equipped with a larger master suite with an en suite bathroom. The master suite also has an adjacent room that could be considered a VERY large walk in closet, or could be used as an office area or even a workout space! This portion of the home does also have a private entrance and could be used as a mother in law quarters or maybe enable some income potential. You decide! There are so many possibilities! The other 3 bedrooms are generously sized with nice sized closets, with the two remaining tastefully updated bathrooms nearby for convenience. The back yard is perfectly sized for entertai
Location
State CA
County Los Angeles
Area Listing
Zoning LCR1
Interior
Interior Features Bonus/Plus Room, Kitchen/Family Combo, Stone Counters, Updated Kitchen, Energy Star Windows Doors
Heating Central
Cooling Central Air
Flooring Laminate
Fireplaces Type None
Fireplace No
Window Features Double Pane Windows
Appliance Refrigerator
Laundry Dryer, Washer, Inside
Exterior
Exterior Feature Backyard, Back Yard, Front Yard
Garage Spaces 2.0
Pool None
Utilities Available Sewer Connected, Cable Connected, Natural Gas Connected
View Y/N false
View None
Total Parking Spaces 2
Private Pool false
Building
Lot Description Other
Story 1
Sewer Public Sewer
Water Public
Level or Stories One Story
New Construction No
Schools
School District Whittier Union High
Others
Tax ID 8171007027
Read Less
Want to know what your home might be worth? Contact us for a FREE valuation!

Our team is ready to help you sell your home for the highest possible price ASAP

© 2025 BEAR, CCAR, bridgeMLS. This information is deemed reliable but not verified or guaranteed. This information is being provided by the Bay East MLS or Contra Costa MLS or bridgeMLS. The listings presented here may or may not be listed by the Broker/Agent operating this website.
Bought with GeneralNonmember


