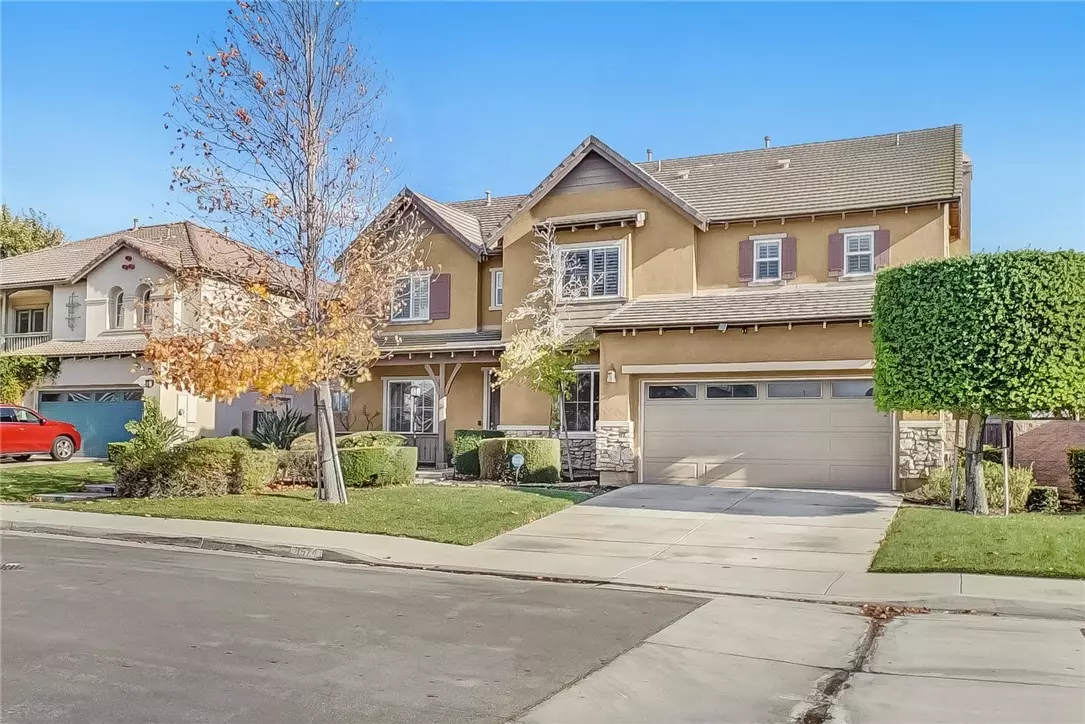$880,000
$875,000
0.6%For more information regarding the value of a property, please contact us for a free consultation.
8574 Lourenco Lane Eastvale, CA 92880
5 Beds
3 Baths
3,666 SqFt
Key Details
Sold Price $880,000
Property Type Single Family Home
Sub Type Single Family Residence
Listing Status Sold
Purchase Type For Sale
Square Footage 3,666 sqft
Price per Sqft $240
MLS Listing ID CREV21240227
Sold Date 01/20/22
Bedrooms 5
Full Baths 3
HOA Y/N No
Year Built 2006
Lot Size 8,276 Sqft
Acres 0.19
Property Description
ABSOLUTELY stunning with tons of UPGRADES. This home is ideal for entertaining. family room with fireplace provides room for large family gatherings. Sparkling tile floors throughout the first floor. Guest Bedroom or Office with own Full Bath. Spacious floor plan allows for interaction with family and guests. The second-floor family room and laundry room are placed by three additional themed bedrooms. The Master Suite and Bath is larger than other homes. A his and hers closet, double bowl sinks, walk-in shower, soaking tub, and style bedroom make this the place to make many great memories. Great natural light and spacious sitting areas. The backyard is an Entertainment Paradise. Well maintained and ready for patio party. The quad parking garage allows parking for four cars and additional storage. Located in a fantastic neighborhood the front yard is landscaped and well-manicured with great curb appeal. award winning school district, near to great shopping and restaurants.
Location
State CA
County Riverside
Area Listing
Zoning R-1
Interior
Interior Features Bonus/Plus Room, Family Room, Kitchen/Family Combo, Library, Office, Breakfast Nook, Stone Counters, Kitchen Island, Pantry, Energy Star Windows Doors
Heating Forced Air, Natural Gas, Other, Central, Fireplace(s)
Cooling Ceiling Fan(s), Central Air, Zoned, Other, ENERGY STAR Qualified Equipment
Fireplaces Type Family Room, Gas
Fireplace Yes
Appliance Dishwasher, Double Oven, Disposal, Gas Range, Microwave, Range, Gas Water Heater
Laundry Other, Upper Level
Exterior
Exterior Feature Lighting, Backyard, Back Yard, Front Yard, Other
Garage Spaces 4.0
Pool None
Utilities Available Cable Connected, Natural Gas Connected
View Y/N true
View Other
Handicap Access Accessible Doors
Total Parking Spaces 4
Private Pool false
Building
Lot Description Other, Street Light(s), Landscape Misc, Storm Drain
Story 2
Sewer Public Sewer
Water Public
Architectural Style Contemporary, Modern/High Tech
Level or Stories Two Story
New Construction No
Schools
School District Corona-Norco Unified
Others
Tax ID 130622011
Read Less
Want to know what your home might be worth? Contact us for a FREE valuation!

Our team is ready to help you sell your home for the highest possible price ASAP

© 2024 BEAR, CCAR, bridgeMLS. This information is deemed reliable but not verified or guaranteed. This information is being provided by the Bay East MLS or Contra Costa MLS or bridgeMLS. The listings presented here may or may not be listed by the Broker/Agent operating this website.


