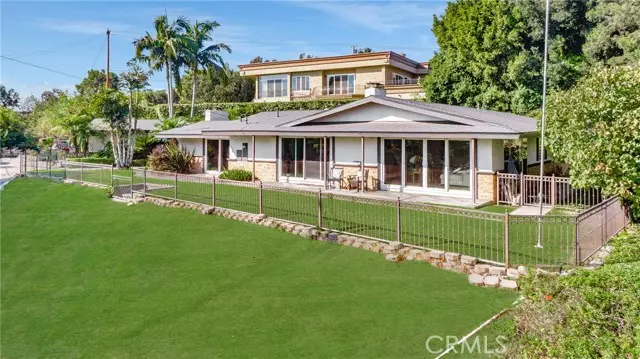$1,300,000
$1,198,000
8.5%For more information regarding the value of a property, please contact us for a free consultation.
7809 Elden Avenue Whittier, CA 90602
4 Beds
2 Baths
2,456 SqFt
Key Details
Sold Price $1,300,000
Property Type Single Family Home
Sub Type Single Family Residence
Listing Status Sold
Purchase Type For Sale
Square Footage 2,456 sqft
Price per Sqft $529
MLS Listing ID CREV21223350
Sold Date 12/01/21
Bedrooms 4
Full Baths 2
HOA Y/N No
Year Built 1959
Lot Size 0.595 Acres
Acres 0.5955
Property Description
Looking for a luxury Whittier estate with incredible views, pool and ultimate privacy? This single-level custom beauty perched on a private hill with its own private driveway delivers it all and more. Beamed vaulted ceilings soar above the living rooms as a stunning fireplace casts a warm glow on the hardwood-style floors. Breathtaking views and natural light are fully captured in both living rooms and kitchen, highlighted by floor to ceiling glass sliding doors. A chic, sunlit dining area adjoins your modern kitchen where recent upgrades include travertine flooring, custom cabinets, Viking stainless steel appliances, a farmhouse sink, plus quartz countertops paired with a glass and marble mosaic backsplash. Immerse yourself in the serenity of your spa-like amenities inside the bedrooms, while relaxing in the soothing tub or simply enjoying a great book. Tasteful travertine tile adorns the floor, walls, and shower while designer lighting showcases the double vanity. Newly designed custom closets and abundant natural lighting ties it all together. Outside, custom acid-stained concrete steps lead to the shimmering pool/spa in your private courtyard, and a patio on the fenced lawn offers an ideal spot for enjoying evening al fresco meals as the city lights twinkle in the distance. T
Location
State CA
County Los Angeles
Area Listing
Zoning WHR1
Interior
Interior Features Family Room, Kitchen/Family Combo, Breakfast Bar, Stone Counters, Kitchen Island
Heating Central
Cooling Central Air
Flooring Carpet, Wood
Fireplaces Type Living Room
Fireplace Yes
Window Features Double Pane Windows
Appliance Microwave, Range
Laundry Laundry Room, Inside
Exterior
Garage Spaces 2.0
Pool In Ground, Spa, Fenced
Utilities Available Sewer Connected, Cable Connected, Natural Gas Connected
View Y/N true
View City Lights, Panoramic
Total Parking Spaces 2
Private Pool true
Building
Lot Description Street Light(s)
Story 1
Foundation Slab
Sewer Public Sewer
Water Public
Architectural Style Mid Century Modern
Level or Stories One Story
New Construction No
Schools
School District Whittier Union High
Others
Tax ID 8138025001
Read Less
Want to know what your home might be worth? Contact us for a FREE valuation!

Our team is ready to help you sell your home for the highest possible price ASAP

© 2025 BEAR, CCAR, bridgeMLS. This information is deemed reliable but not verified or guaranteed. This information is being provided by the Bay East MLS or Contra Costa MLS or bridgeMLS. The listings presented here may or may not be listed by the Broker/Agent operating this website.
Bought with JosephTrujillo


