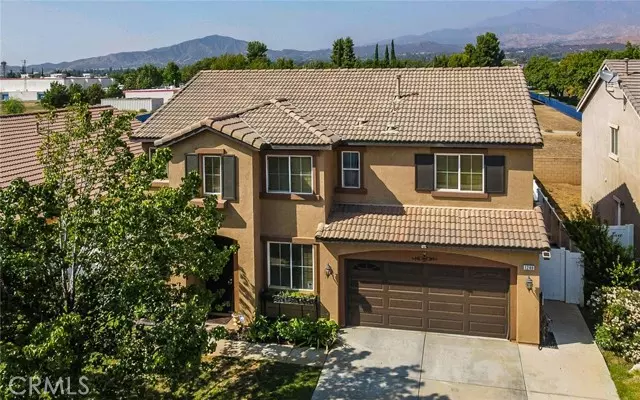$490,000
$500,000
2.0%For more information regarding the value of a property, please contact us for a free consultation.
1280 Cedar Hollow Road Beaumont, CA 92223
4 Beds
3 Baths
2,616 SqFt
Key Details
Sold Price $490,000
Property Type Single Family Home
Sub Type Single Family Residence
Listing Status Sold
Purchase Type For Sale
Square Footage 2,616 sqft
Price per Sqft $187
MLS Listing ID CREV21200211
Sold Date 10/08/21
Bedrooms 4
Full Baths 3
HOA Y/N No
Year Built 2005
Lot Size 7,841 Sqft
Acres 0.18
Property Description
Beautiful home in Beaumont that is Priced to Sell with NO HOA!!! This home offers original hard wood flooring to entry way and in the kitchen, and has a large dining area for entertaining your guests. There is a formal living area and family room with a cozy fireplace for those cold winter nights. Fresh new paint, crown molding throughout, and upgraded kitchen cabinets. All stainless steel appliances are included with this sale! This kitchen brings in plenty of natural sunlight and offers granite countertops, newer kitchen island and a large pantry. One bedroom is downstairs which can be used for an office or a craft craftroom. Upstairs there is a large BONUS room that currently has a pool table which will stay with the property for the new buyers! There is plenty of space upstairs for your growing family. Each bedroom is spacious with ceiling fans, and plenty of closet space. The master bedroom is huge and offers a separate sitting room attached, and a walk in closet with ample space. The master bath has his and her sinks, soaker tub with back splash, and a separate stand up shower with glass doors. There is a very large attic in this home that can be used for storing all your holiday decorations and so much more! This home sits on one of the largest lots in the community which
Location
State CA
County Riverside
Area Listing
Interior
Interior Features Bonus/Plus Room, Family Room, Stone Counters, Kitchen Island, Pantry
Heating Central
Cooling Central Air
Flooring Wood
Fireplaces Type Living Room
Fireplace Yes
Appliance Dishwasher, Disposal, Gas Range, Microwave
Laundry Laundry Room
Exterior
Exterior Feature Garden, Front Yard
Garage Spaces 2.0
Pool None
View Y/N true
View Mountain(s), Other
Total Parking Spaces 2
Private Pool false
Building
Lot Description Other
Story 2
Foundation Slab
Sewer Public Sewer
Water Public
Architectural Style Modern/High Tech
Level or Stories Two Story
New Construction No
Schools
School District Beaumont Unified
Others
Tax ID 404240018
Read Less
Want to know what your home might be worth? Contact us for a FREE valuation!

Our team is ready to help you sell your home for the highest possible price ASAP

© 2025 BEAR, CCAR, bridgeMLS. This information is deemed reliable but not verified or guaranteed. This information is being provided by the Bay East MLS or Contra Costa MLS or bridgeMLS. The listings presented here may or may not be listed by the Broker/Agent operating this website.
Bought with JoseHernandez


