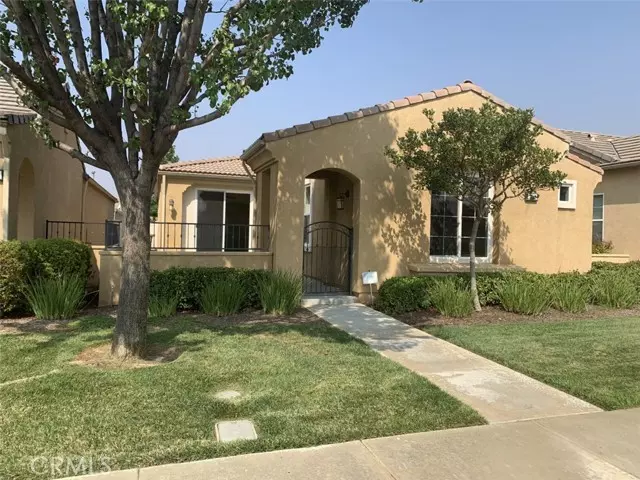$398,000
$389,900
2.1%For more information regarding the value of a property, please contact us for a free consultation.
131 Cascade Creek Beaumont, CA 92223
2 Beds
1.5 Baths
1,556 SqFt
Key Details
Sold Price $398,000
Property Type Single Family Home
Sub Type Single Family Residence
Listing Status Sold
Purchase Type For Sale
Square Footage 1,556 sqft
Price per Sqft $255
MLS Listing ID CREV21190291
Sold Date 10/07/21
Bedrooms 2
Full Baths 1
Half Baths 1
HOA Fees $297/mo
HOA Y/N Yes
Year Built 2007
Lot Size 4,356 Sqft
Acres 0.1
Property Description
This spacious 1556 sq ft “Monarch III†open floorplan is in the highly desirable Four Seasons gated community, an active 55+ paradise! Carpet-free with neutral tile and new luxury vinyl plank flooring, new paint, new hot water heater, and 5 ceiling fans help keep your air conditioning costs down. “Great room†for entertaining has recessed lighting, an 8 foot kitchen island with counter seating, pull out cabinets, under cabinet lighting, and walk in pantry. Sliding glass door in the living room provides plenty of light, and leads to your enclosed, no-maintenance concrete patio for outdoor entertaining. Large dining room seats plenty of guests. The huge primary bedroom has a large walk-in closet, with double-sided mirrored closet door. Massive 8.5 foot bathroom counter with dual sinks provides cabinets for an abundance of supplies, walk-in shower and separate toilet closet. The den/office, floor-to-ceiling linen closet, and guest bedroom & bathroom are located at the opposite end of the house, for added privacy. Bonus: The “den†has a full closet and can easily be converted back to a third bedroom (as it was originally built) so everyone can visit, thus making it a private 2 bedroom and bathroom “guest suite.†This is one of the few streets in the “patio home†s
Location
State CA
County Riverside
Area Listing
Interior
Interior Features Den, Stone Counters, Kitchen Island
Heating Central
Cooling Ceiling Fan(s), Central Air
Flooring See Remarks
Fireplaces Type None
Fireplace No
Appliance Dishwasher, Microwave, Gas Water Heater
Laundry Laundry Room
Exterior
Exterior Feature Other
Garage Spaces 2.0
Pool Spa
View Y/N false
View None
Total Parking Spaces 2
Private Pool false
Building
Lot Description Street Light(s)
Story 1
Foundation Slab
Sewer Public Sewer
Water Public
Architectural Style See Remarks
Level or Stories One Story
New Construction No
Schools
School District Beaumont Unified
Others
Tax ID 428140013
Read Less
Want to know what your home might be worth? Contact us for a FREE valuation!

Our team is ready to help you sell your home for the highest possible price ASAP

© 2025 BEAR, CCAR, bridgeMLS. This information is deemed reliable but not verified or guaranteed. This information is being provided by the Bay East MLS or Contra Costa MLS or bridgeMLS. The listings presented here may or may not be listed by the Broker/Agent operating this website.
Bought with MaryNovak


