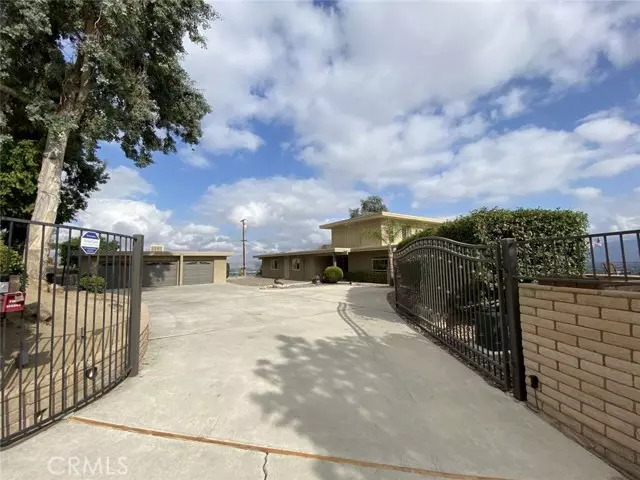$701,000
$699,900
0.2%For more information regarding the value of a property, please contact us for a free consultation.
27721 Pachea Hemet, CA 92544
5 Beds
3 Baths
2,926 SqFt
Key Details
Sold Price $701,000
Property Type Single Family Home
Sub Type Single Family Residence
Listing Status Sold
Purchase Type For Sale
Square Footage 2,926 sqft
Price per Sqft $239
MLS Listing ID CRSW21143144
Sold Date 01/04/22
Bedrooms 5
Full Baths 3
HOA Y/N No
Year Built 1970
Lot Size 1.420 Acres
Acres 1.42
Property Description
****NEWLY REDUCED**** This hilltop oasis has the most stunning views of Hemet Valley and San Bernardino mountains. The glorious sunrises and sunsets are breathtaking. As soon as you step inside, you will be ready to call this meticulously maintained, sun-filled, open and spacious floor plan your home. This 5 bedroom 3 full bath home with warm, natural lighting and vaulted ceilings has 2926 sq. ft. of living space. The spacious and recently remodeled dream kitchen has it all – granite counter-tops, granite back-splashes, recessed lighting, stainless-steel appliances and Blanco sink and walk-in pantry and cozy eating area with an abundance of natural light. The living room has a cozy fireplace and a 180 degree unobstructed view that will definitely impress. With a separate family room you can enjoy more space to entertain and includes another fireplace with an extended sitting area. Also, plenty of built in cabinets for extra storage. Upstairs is the perfect place to retreat to at the end of the day in the master bedroom. Master bath has an upgraded double sink vanity and spacious walk in closet. Inside laundry room is perfectly located near downstairs bedrooms for easy access. Once you step outside you will be able to relax on a deck of pavers and approximately 2000 sq. ft. Timb
Location
State CA
County Riverside
Area Listing
Zoning R-1-
Interior
Interior Features Family Room, Kitchen/Family Combo, Breakfast Bar, Breakfast Nook, Stone Counters, Kitchen Island, Pantry, Updated Kitchen
Heating Forced Air, Central
Cooling Ceiling Fan(s), Central Air
Flooring Tile, Carpet
Fireplaces Type Family Room, Living Room, Wood Burning
Fireplace Yes
Window Features Bay Window(s)
Appliance Dishwasher, Electric Range, Disposal, ENERGY STAR Qualified Appliances
Laundry Laundry Room, Inside
Exterior
Garage Spaces 3.0
Pool In Ground, Spa
Utilities Available Other Water/Sewer
View Y/N true
View City Lights, Hills, Mountain(s), Panoramic, Valley
Handicap Access Other
Total Parking Spaces 3
Private Pool true
Building
Lot Description Cul-De-Sac, Irregular Lot
Story 2
Foundation Slab
Water Public, Other
Architectural Style Custom
Level or Stories Two Story
New Construction No
Schools
School District Hemet Unified
Others
Tax ID 451250002
Read Less
Want to know what your home might be worth? Contact us for a FREE valuation!

Our team is ready to help you sell your home for the highest possible price ASAP

© 2024 BEAR, CCAR, bridgeMLS. This information is deemed reliable but not verified or guaranteed. This information is being provided by the Bay East MLS or Contra Costa MLS or bridgeMLS. The listings presented here may or may not be listed by the Broker/Agent operating this website.
Bought with JacquelineJackson


