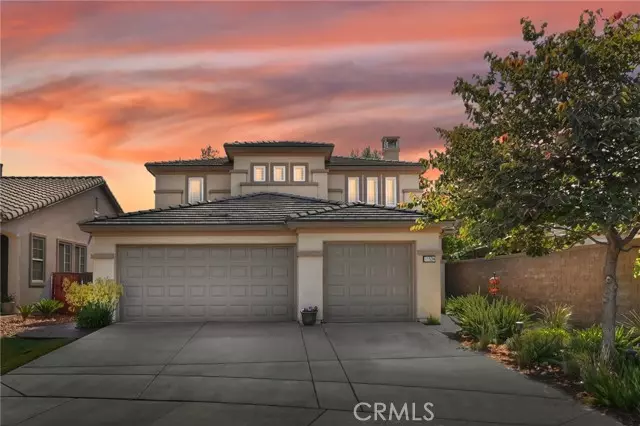$510,000
$510,000
For more information regarding the value of a property, please contact us for a free consultation.
11534 Hill Crest Court Beaumont, CA 92223
4 Beds
3 Baths
1,974 SqFt
Key Details
Sold Price $510,000
Property Type Single Family Home
Sub Type Single Family Residence
Listing Status Sold
Purchase Type For Sale
Square Footage 1,974 sqft
Price per Sqft $258
MLS Listing ID CREV21163530
Sold Date 11/05/21
Bedrooms 4
Full Baths 3
HOA Fees $140/mo
HOA Y/N Yes
Year Built 2007
Lot Size 5,227 Sqft
Acres 0.12
Property Description
Here's your chance to plant roots in Beaumont's Premier Gated Community Tournament Hills on a quiet cul-de-sac. If you've been looking for a Model Home, Look no further, this home is sure to impress! The perfect floor plan featuring a Downstairs Bedroom and Bathroom with Shower! This immaculate home has been loved and upgraded inside and out by the Original Owner! You are welcomed in by stunning laminate wood flooring. Custom Everything: from the paint to the Crown Molding and custom wall finishes. This home feels Modern and Luxurious. Appreciate the open flow offering Living Room with Fireplace off the Kitchen and Dining area. Watch the kids play in the back yard from both areas! This Kitchen is Amazing! Beautiful Granite Counters accented by custom Tiled Backsplash pop against Stainless Steel appliances including double ovens! A large walk-in pantry, too! You will love that this home offers a 3/4 Bath Downstairs so Guests can have their own Bed and Bath room down stairs. Upstairs you will start at your stunning Executive Suite with Walk-In closet and attached Bath. Two Sinks, separate tub and shower and upgraded granite counters with tile flooring. Down the hall you have the laundry room then bedroom 3 and 4. When you want to feel like you've gotten away head to your back yard!
Location
State CA
County Riverside
Area Listing
Interior
Interior Features Family Room, Kitchen Island, Pantry, Updated Kitchen
Heating Central
Cooling Ceiling Fan(s), Central Air
Fireplaces Type Family Room
Fireplace Yes
Appliance Dishwasher, Double Oven, Gas Range, Microwave
Laundry Laundry Room, Inside
Exterior
Exterior Feature Backyard, Back Yard, Front Yard
Garage Spaces 3.0
Pool None
View Y/N true
View Mountain(s)
Total Parking Spaces 3
Private Pool false
Building
Lot Description Other
Story 2
Sewer Public Sewer
Water Public
Level or Stories Two Story
New Construction No
Schools
School District Beaumont Unified
Others
Tax ID 400080052
Read Less
Want to know what your home might be worth? Contact us for a FREE valuation!

Our team is ready to help you sell your home for the highest possible price ASAP

© 2025 BEAR, CCAR, bridgeMLS. This information is deemed reliable but not verified or guaranteed. This information is being provided by the Bay East MLS or Contra Costa MLS or bridgeMLS. The listings presented here may or may not be listed by the Broker/Agent operating this website.
Bought with ThomasSlocumb


