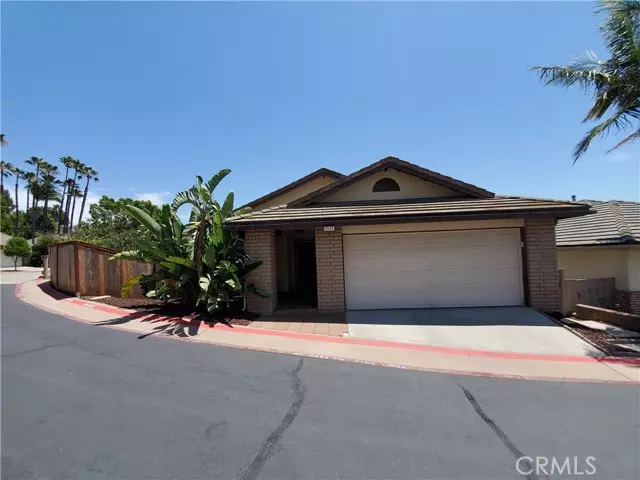$650,000
$629,990
3.2%For more information regarding the value of a property, please contact us for a free consultation.
2038 Woodland Glen Escondido, CA 92027
3 Beds
3 Baths
1,520 SqFt
Key Details
Sold Price $650,000
Property Type Single Family Home
Sub Type Single Family Residence
Listing Status Sold
Purchase Type For Sale
Square Footage 1,520 sqft
Price per Sqft $427
MLS Listing ID CREV21160427
Sold Date 10/06/21
Bedrooms 3
Full Baths 3
HOA Fees $190/mo
HOA Y/N Yes
Year Built 1985
Lot Size 4,066 Sqft
Acres 0.0933
Property Description
Peaceful, Light and Bright! This move in ready property is full of upgrades! Stone floor entry way welcomes you into the spacious Family/Living room, featuring Pergo wood flooring, Vaulted ceiling, brick fireplace, and sliding glass door leading to the outdoor covered patio area. Family room flows into the dining room and kitchen which the seller has extensively updated! Granite countertops, stacked stone backsplash, stainless steel hood, range, dishwasher, and deep farmhouse sink, recessed lighting, custom cabinetry, and travertine stone flooring. Upstairs bedroom has double door entry and private updated bathroom, featuring new vanity/sing, tile shower and barn door! Vaulted Ceiling with large Skylight over the staircase provides ample natural lighting! Spacious Master bedroom has Pergo wood flooring and walk in closet and sliding glass door leading to the backyard and downstairs covered patio area. Master Bathroom has been updated with new dual sink vanity and large stone tiled walk in shower. Take in the evening breeze and gorgeous views from the upstairs covered patio area! New stone retaining wall in the backyard with terraced yard area and spacious side yard for entertaining! Newer Dual Paned windows and sliding glass door throughout (approx. 3 years young) New Central AC/
Location
State CA
County San Diego
Area Listing
Zoning R1
Interior
Interior Features Family Room, Breakfast Bar, Stone Counters, Updated Kitchen
Heating Solar, Central
Cooling Ceiling Fan(s), Central Air
Fireplaces Type Family Room
Fireplace Yes
Appliance Dishwasher, Disposal
Laundry In Garage
Exterior
Exterior Feature Backyard, Back Yard
Garage Spaces 2.0
View Y/N true
View City Lights, Trees/Woods
Total Parking Spaces 2
Private Pool false
Building
Lot Description Other, Street Light(s), Storm Drain
Story 2
Sewer Public Sewer
Water Public
Level or Stories Two Story
New Construction No
Schools
School District Escondido Union High
Others
Tax ID 2256344400
Read Less
Want to know what your home might be worth? Contact us for a FREE valuation!

Our team is ready to help you sell your home for the highest possible price ASAP

© 2024 BEAR, CCAR, bridgeMLS. This information is deemed reliable but not verified or guaranteed. This information is being provided by the Bay East MLS or Contra Costa MLS or bridgeMLS. The listings presented here may or may not be listed by the Broker/Agent operating this website.
Bought with Datashare Cr Don't DeleteDefault Agent


