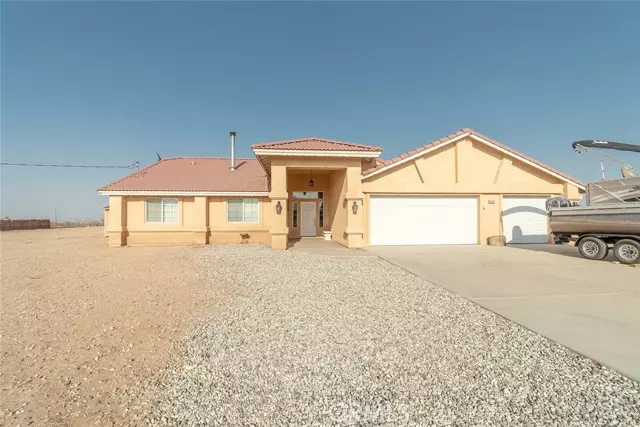$500,000
$489,000
2.2%For more information regarding the value of a property, please contact us for a free consultation.
13425 Nevada Road Phelan, CA 92371
4 Beds
2 Baths
2,089 SqFt
Key Details
Sold Price $500,000
Property Type Single Family Home
Sub Type Single Family Residence
Listing Status Sold
Purchase Type For Sale
Square Footage 2,089 sqft
Price per Sqft $239
MLS Listing ID CRCV21154424
Sold Date 11/08/21
Bedrooms 4
Full Baths 2
HOA Y/N No
Year Built 2004
Lot Size 2.070 Acres
Acres 2.07
Property Description
YOUR NEW POOL HOME JUST HIT THE MARKET! Enjoy the beautiful sunsets this summer poolside with all of the comforts of private rural living. This beautiful home is so much more than 4 Large bedrooms with a bonus, we've got 2 full baths with a 3 car garage, plenty of space for your cars and toys, 2,086 sq ft of living space, on a corner lot that sits on 2 acres just about 1 mile off the paved road. Upon entry you'll find our Kitchen is open to the family room ideal for entertaining your friends and family equipped with all new appliances, excellent counter space, a large pantry and new flooring throughout the entire home. Living area is a great space for family and friends, new flooring with a cozy fireplace. The bonus room is conveniently located off from the living area. Here is where you'll find the wood burning stove making it easy to heat the necessary parts of the home on those cold wintery nights. This home features the perfect entertainers back yard with a full covered patio across the back of the house, built in BBQ and firepit with a dual propane set up to provide sperate propane from the main house. We've got the privacy of backyard living enclosed with by a block wall as well as enough property front and back to add whatever it is you want and need. Outside we are comple
Location
State CA
County San Bernardino
Area Listing
Zoning PH/R
Interior
Interior Features Bonus/Plus Room, Family Room, Kitchen/Family Combo, Breakfast Nook, Stone Counters, Kitchen Island, Pantry, Updated Kitchen
Heating Propane, Wood Stove, Central, Fireplace(s)
Cooling Central Air, Other
Fireplaces Type Family Room, Wood Burning, Other
Fireplace Yes
Appliance Dishwasher, Disposal, Microwave, ENERGY STAR Qualified Appliances
Laundry Laundry Room, Other, Inside
Exterior
Exterior Feature Sprinklers Back, Other
Garage Spaces 3.0
Pool In Ground
Utilities Available Other Water/Sewer, Cable Available, Cable Connected
View Y/N true
View Mountain(s), Other
Total Parking Spaces 3
Private Pool true
Building
Lot Description Corner Lot, Other
Story 1
Water Public, Other
Level or Stories One Story
New Construction No
Schools
School District Snowline Joint Unified
Others
Tax ID 3097061070000
Read Less
Want to know what your home might be worth? Contact us for a FREE valuation!

Our team is ready to help you sell your home for the highest possible price ASAP

© 2024 BEAR, CCAR, bridgeMLS. This information is deemed reliable but not verified or guaranteed. This information is being provided by the Bay East MLS or Contra Costa MLS or bridgeMLS. The listings presented here may or may not be listed by the Broker/Agent operating this website.
Bought with EricHafliger


