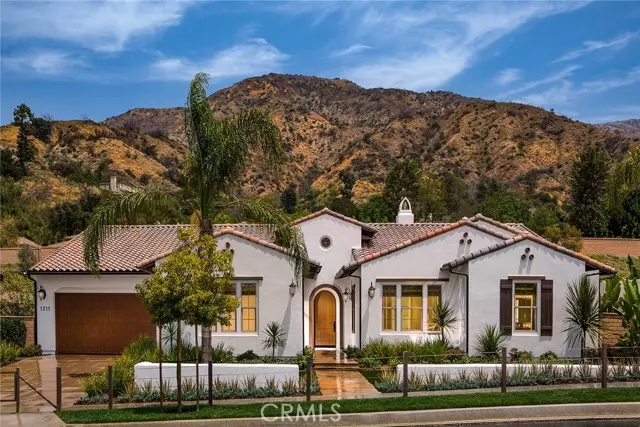$1,750,000
$1,668,880
4.9%For more information regarding the value of a property, please contact us for a free consultation.
1211 Iris Lane Glendora, CA 91741
4 Beds
3.5 Baths
4,144 SqFt
Key Details
Sold Price $1,750,000
Property Type Single Family Home
Sub Type Single Family Residence
Listing Status Sold
Purchase Type For Sale
Square Footage 4,144 sqft
Price per Sqft $422
MLS Listing ID CREV21152907
Sold Date 12/29/21
Bedrooms 4
Full Baths 3
Half Baths 1
HOA Fees $370/mo
HOA Y/N Yes
Year Built 2015
Lot Size 0.487 Acres
Acres 0.4874
Property Description
MLS#EV21152907 ~ Model Home for Sale ~December Move-in! With its open layout and outdoor living options, the plan 3 is the perfect home for entertaining friends and spending quality time with family. At its center, a generous space made up of the kitchen, family room and dining room creates an airy feel. It’s easy to envision a get-together among friends here. A large center island with breakfast bar is ideal for setting out appetizers. The handy walk-in pantry makes getting to non-perishables and supplies easy. While you prep snacks and drinks, friends can get cozy in the family room or, in warmer weather, gather on the covered patio just outside. Set off for privacy, your owner's suite comes with a huge walk-in closet and promises a quiet haven away from the hustle and bustle of daily life. Your owner's bath is roomy and luxurious featuring dual vanities with quartz counters, soaking bathtub, and oversized glass-encased shower features a convenient seat. Flooring includes upgraded tile in common areas and carpet in all bedrooms. Three car garages. All located in the award-winning Glendora Unified School District. Structural options added to 1211 Iris Lane include: multi-sliding doors at living/dining room.
Location
State CA
County Los Angeles
Area Listing
Zoning GDE7
Interior
Interior Features Family Room, Kitchen/Family Combo, Breakfast Nook, Stone Counters, Kitchen Island, Pantry
Heating Central
Cooling Ceiling Fan(s), Central Air
Flooring Tile, Carpet
Fireplaces Type Living Room
Fireplace Yes
Window Features Double Pane Windows
Appliance Dishwasher, Double Oven, Disposal, Microwave, Range, Refrigerator, Tankless Water Heater
Laundry Dryer, Washer, Inside
Exterior
Exterior Feature Backyard, Back Yard, Other
Garage Spaces 3.0
Pool None
Utilities Available Cable Available
View Y/N false
View None
Handicap Access None
Total Parking Spaces 3
Private Pool false
Building
Lot Description Cul-De-Sac
Story 1
Foundation Slab
Sewer Public Sewer
Water Public
Architectural Style Spanish
Level or Stories One Story
New Construction No
Schools
School District Glendora Unified
Others
Tax ID 8625011016
Read Less
Want to know what your home might be worth? Contact us for a FREE valuation!

Our team is ready to help you sell your home for the highest possible price ASAP

© 2024 BEAR, CCAR, bridgeMLS. This information is deemed reliable but not verified or guaranteed. This information is being provided by the Bay East MLS or Contra Costa MLS or bridgeMLS. The listings presented here may or may not be listed by the Broker/Agent operating this website.
Bought with JohnnyCho


