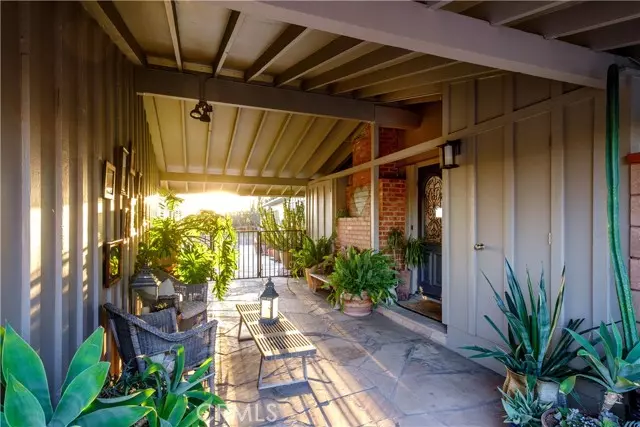$1,398,000
$1,398,000
For more information regarding the value of a property, please contact us for a free consultation.
10561 Mahoney Drive Burbank, CA 91040
3 Beds
2 Baths
2,387 SqFt
Key Details
Sold Price $1,398,000
Property Type Single Family Home
Sub Type Single Family Residence
Listing Status Sold
Purchase Type For Sale
Square Footage 2,387 sqft
Price per Sqft $585
MLS Listing ID CREV21151350
Sold Date 10/28/21
Bedrooms 3
Full Baths 2
HOA Y/N No
Year Built 1954
Lot Size 0.462 Acres
Acres 0.4616
Property Description
Sunrise views to the east…sunset views to the west - designed by famed architect Cliff May – this home is a rare find. This hilltop, mid-century ranch, delivers expansive views with open concept indoor-outdoor living & entertaining space. Updated with care, the personality of this home shines throughout this 3 bedroom, 2 bath entertainers dream. A true ‘cook’s kitchen’ is equipped with top-of-the-line appliances, stone counters and a light & bright breakfast room. The formal dining area, large, open concept, living room and den – all connect beautifully with great views and outdoor spaces. Twenty years of loving landscaping by the sellers, have produced beautiful, mature, water-wise gardens and vistas. The roof and 34 panel / fully-owned solar power system are 3 years new as are the interior and exterior electrical panels. Beautiful spa like master suite offers custom built-ins, a garden view shower, and French doors that open directly to the pool area. Both guest rooms open onto a lush, private garden. Throughout the home you’ll find floor to ceiling windows, open beamed ceilings, a granite block fireplace, natural quartz stone countertops as well as custom porcelain flooring -- all working beautifully together within this lovely, comfortable home. Owner will enjoy
Location
State CA
County Los Angeles
Area Listing
Zoning LARA
Interior
Interior Features Family Room, Breakfast Nook, Stone Counters
Heating Central
Cooling Central Air
Fireplaces Type Living Room
Fireplace Yes
Appliance Dishwasher, Double Oven, Electric Range, Disposal, Range
Laundry Other, Inside
Exterior
Pool In Ground
Utilities Available Natural Gas Connected
View Y/N true
View Canyon, City Lights, Hills, Mountain(s), Other
Private Pool true
Building
Story 1
Sewer Public Sewer
Water Public
Level or Stories One Story
New Construction No
Schools
School District Los Angeles Unified
Others
Tax ID 2528034020
Read Less
Want to know what your home might be worth? Contact us for a FREE valuation!

Our team is ready to help you sell your home for the highest possible price ASAP

© 2024 BEAR, CCAR, bridgeMLS. This information is deemed reliable but not verified or guaranteed. This information is being provided by the Bay East MLS or Contra Costa MLS or bridgeMLS. The listings presented here may or may not be listed by the Broker/Agent operating this website.
Bought with GeneralNonmember


