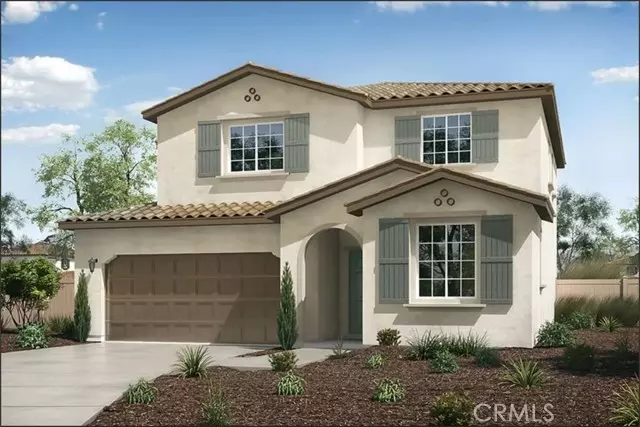$638,000
$638,000
For more information regarding the value of a property, please contact us for a free consultation.
30548 Carey Road Menifee, CA 92584
4 Beds
3 Baths
2,256 SqFt
Key Details
Sold Price $638,000
Property Type Single Family Home
Sub Type Single Family Residence
Listing Status Sold
Purchase Type For Sale
Square Footage 2,256 sqft
Price per Sqft $282
MLS Listing ID CREV21083744
Sold Date 10/22/21
Bedrooms 4
Full Baths 3
HOA Fees $143/mo
HOA Y/N Yes
Year Built 2021
Lot Size 0.321 Acres
Acres 0.3214
Property Description
MLS#EV21083744 *REPRESENTATIVE PHOTOS ADDED! Built by Taylor Morrison~ September Completion~ Excellent location with oversized lot and large backyard! The Huntington floorplan at Camden Place is built with comfort and convenience in mind. Feel right at home with the welcoming entryway and guest bedroom with walk-in closet and full bath nearby. The main floor features an open-concept layout with plenty of windows for natural lighting, and 9ft ceilings to create a bright, airy feel and the sensation of additional space. You'll love entertaining family and friends or spending the evening at home in the great room, which flows smoothly into the kitchen and dining area to make it easy to cook, eat, socialize, and relax in a single space. The modern kitchen includes stainless steel appliances, shaker style cabinets, center food prep island, and a walk-in pantry with plentiful storage space. There is also a convenient drop zone just inside the garage entry. The second floor begins with the Bonus Room - a perfect place for a home office, play room, or hosting movie night. Then on to the Owner's Suite - your private oasis featuring a relaxing shower, linen closet, and large walk-in closet. Two additional bedrooms, a full bath with dual sinks, and laundry room finish out the second floor.
Location
State CA
County Riverside
Area Listing
Interior
Interior Features Bonus/Plus Room, Kitchen/Family Combo, Breakfast Bar, Stone Counters, Kitchen Island, Pantry
Heating Central
Cooling Central Air
Fireplaces Type None
Fireplace No
Appliance Dishwasher, Disposal, Gas Range, Microwave, Tankless Water Heater
Laundry Laundry Room, Other, Inside, Upper Level
Exterior
Exterior Feature Backyard, Back Yard, Front Yard, Other
Garage Spaces 2.0
Pool In Ground, Spa
View Y/N false
View None
Total Parking Spaces 2
Private Pool false
Building
Lot Description Corner Lot
Story 2
Foundation Slab
Sewer Public Sewer
Water Public
Level or Stories Two Story
New Construction No
Schools
School District Perris Union High
Read Less
Want to know what your home might be worth? Contact us for a FREE valuation!

Our team is ready to help you sell your home for the highest possible price ASAP

© 2025 BEAR, CCAR, bridgeMLS. This information is deemed reliable but not verified or guaranteed. This information is being provided by the Bay East MLS or Contra Costa MLS or bridgeMLS. The listings presented here may or may not be listed by the Broker/Agent operating this website.
Bought with ThorSorensen


