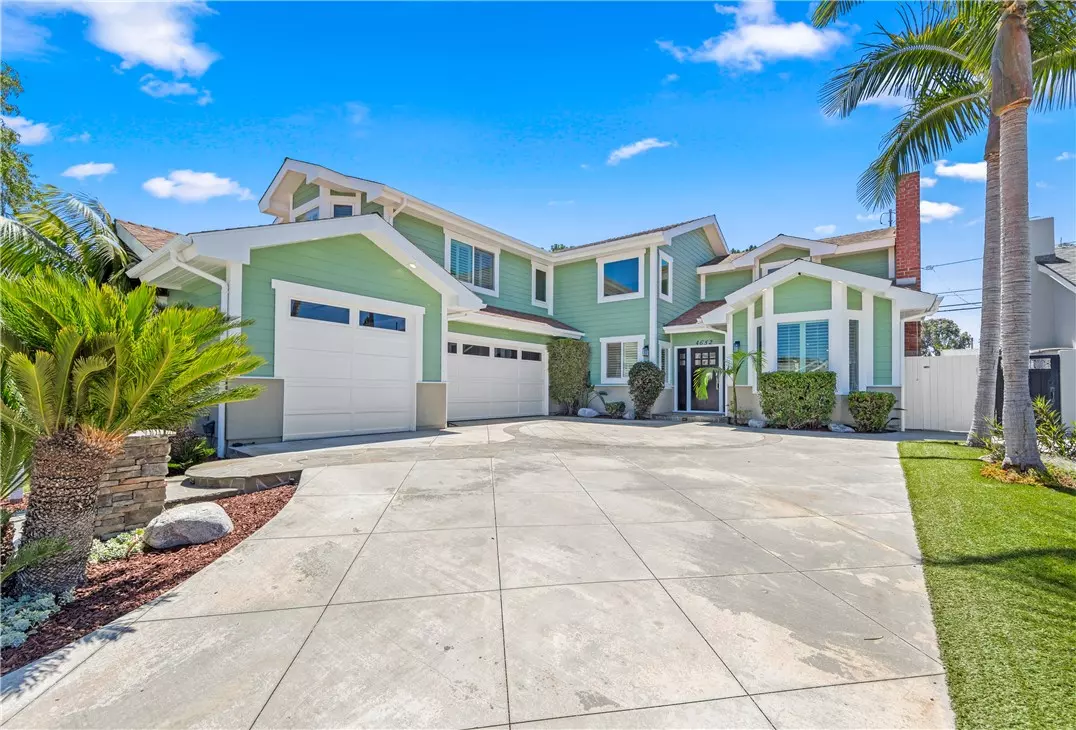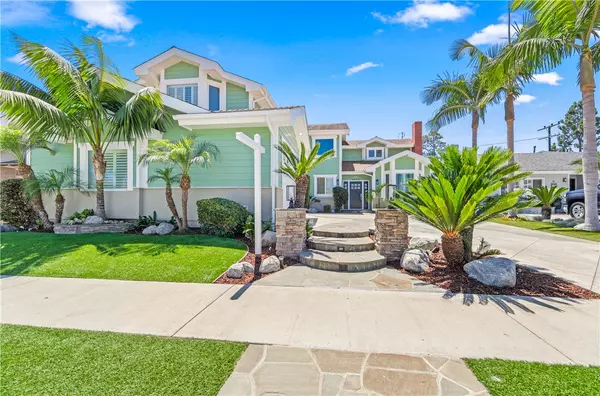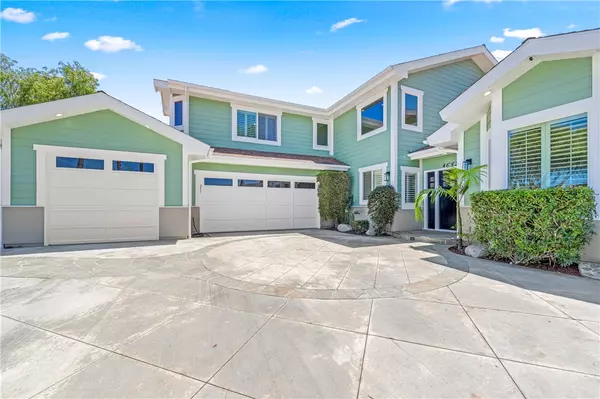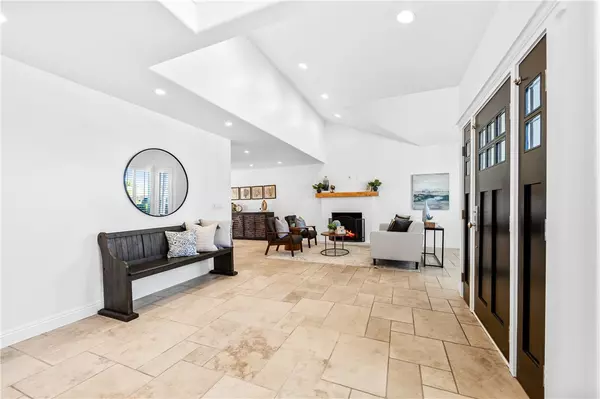$1,715,000
$1,715,000
For more information regarding the value of a property, please contact us for a free consultation.
4652 Scenario Drive Huntington Beach, CA 92649
4 Beds
4 Baths
3,073 SqFt
Key Details
Sold Price $1,715,000
Property Type Single Family Home
Sub Type Single Family Residence
Listing Status Sold
Purchase Type For Sale
Square Footage 3,073 sqft
Price per Sqft $558
MLS Listing ID CROC24168586
Sold Date 09/24/24
Bedrooms 4
Full Baths 4
HOA Y/N No
Year Built 1962
Lot Size 6,000 Sqft
Acres 0.1377
Property Description
Welcome to your Huntington Beach Dream Home! This meticulously crafted, 3,000 sqft single-family residence boasts an array of features designed for comfort, convenience, and modern living. Just minutes from the beach this home has all the bells and whistles! There are solar panels, A/C, upstairs laundry room, fresh paint and new carpet. As you walk in the front door you are greeted with a grand entry way, elegant staircase and raised panel doors, complemented by high ceilings and an abundance of natural light filtering through the many windows. The heart of the home is the kitchen adorned with granite countertops. This house has 4 bedrooms with two master suits, one upstairs and one downstairs! There are 4 bathrooms and a huge bonus room that could be used as a 5th bedroom, a family game room, Movie entertainment, whatever you like! This charming property encompasses the perfect blend of style and functionality. The second-floor primary bedroom is a retreat in itself, featuring Vaulted ceilings, direct access to an ensuite bathroom with a separate shower and jacuzzi tub and walk-in closet. The attached 3-car direct access garage and a long, wide driveway accommodating 3 cars or 2, ensure convenience and flexibility. This home is situated in an inside tract location and provides a
Location
State CA
County Orange
Area Listing
Interior
Interior Features Bonus/Plus Room, Family Room
Cooling Central Air
Fireplaces Type Family Room
Fireplace Yes
Laundry Laundry Room, Inside, Upper Level
Exterior
Exterior Feature Other
Garage Spaces 3.0
Pool None
View Y/N true
View Other
Total Parking Spaces 3
Private Pool false
Building
Lot Description Landscape Misc
Story 2
Sewer Public Sewer
Water Public
Level or Stories Two Story
New Construction No
Schools
School District Huntington Beach Union High
Others
Tax ID 17812323
Read Less
Want to know what your home might be worth? Contact us for a FREE valuation!

Our team is ready to help you sell your home for the highest possible price ASAP

© 2025 BEAR, CCAR, bridgeMLS. This information is deemed reliable but not verified or guaranteed. This information is being provided by the Bay East MLS or Contra Costa MLS or bridgeMLS. The listings presented here may or may not be listed by the Broker/Agent operating this website.
Bought with SeanaRiggins






