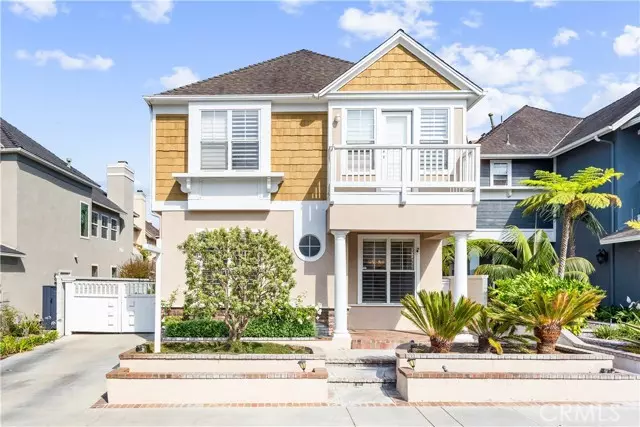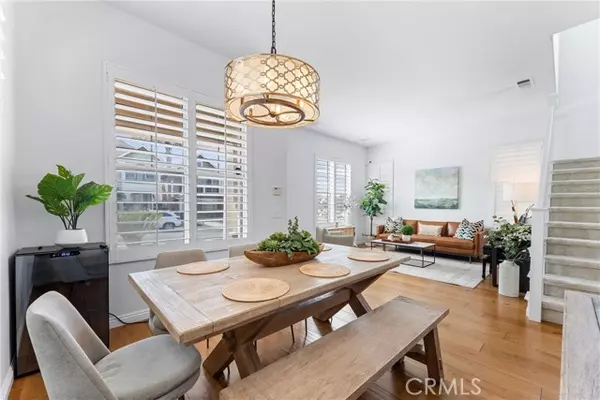$1,580,000
$1,599,000
1.2%For more information regarding the value of a property, please contact us for a free consultation.
18708 Ashford Lane Huntington Beach, CA 92648
3 Beds
2.5 Baths
1,800 SqFt
Key Details
Sold Price $1,580,000
Property Type Single Family Home
Sub Type Single Family Residence
Listing Status Sold
Purchase Type For Sale
Square Footage 1,800 sqft
Price per Sqft $877
MLS Listing ID CROC24183890
Sold Date 09/24/24
Bedrooms 3
Full Baths 2
Half Baths 1
HOA Fees $45/mo
HOA Y/N Yes
Year Built 1998
Lot Size 4,000 Sqft
Acres 0.0918
Property Description
Welcome to your new home in the prestigious Seagate community of Seacliff, Huntington Beach! This stunning turnkey single-family residence is less than 2 miles from the beach and boasts Baca Park right at your doorstep. The park offers a playground, basketball and volleyball courts, walking trails, picnic benches, and more. This home has income potential with the opportunity to build a HUGE ADU or 4th Bedroom above the garage!!! Upon entering, you'll be greeted by a spacious open floor plan with beautiful engineered hardwood floors throughout the downstairs. The formal living and dining rooms are perfect for entertaining. The fully remodeled kitchen features a large island with marble countertops, stainless steel appliances, and a flexible space that can be used as a breakfast nook or office. The kitchen opens to a generous family room with a cozy fireplace. A half bath completes the downstairs. Upstairs, you'll find three spacious bedrooms and two full bathrooms. The primary suite boasts a dual sink vanity, a separate tub and walk-in shower, and a walk-in closet with custom features. One of the secondary bedrooms has its own private balcony. The upstairs also includes a private laundry room and an additional full bathroom. The home features gorgeous custom shutters throughout an
Location
State CA
County Orange
Area Listing
Interior
Interior Features Family Room, Stone Counters, Kitchen Island, Updated Kitchen
Heating Central
Cooling Ceiling Fan(s), Central Air
Flooring Tile, Carpet, Wood
Fireplaces Type Family Room, Gas
Fireplace Yes
Appliance Dishwasher, Gas Range, Microwave, Oven, Refrigerator
Laundry 220 Volt Outlet, Gas Dryer Hookup, Laundry Room, Other, Inside, Upper Level
Exterior
Exterior Feature Other
Garage Spaces 2.0
Pool None
Utilities Available Sewer Connected, Cable Available, Cable Connected, Natural Gas Available, Natural Gas Connected
View Y/N true
View Greenbelt
Handicap Access Other
Total Parking Spaces 6
Private Pool false
Building
Lot Description Street Light(s), Storm Drain
Story 2
Sewer Public Sewer
Water Public
Architectural Style Cape Cod
Level or Stories Two Story
New Construction No
Schools
School District Huntington Beach Union High
Others
Tax ID 11141162
Read Less
Want to know what your home might be worth? Contact us for a FREE valuation!

Our team is ready to help you sell your home for the highest possible price ASAP

© 2025 BEAR, CCAR, bridgeMLS. This information is deemed reliable but not verified or guaranteed. This information is being provided by the Bay East MLS or Contra Costa MLS or bridgeMLS. The listings presented here may or may not be listed by the Broker/Agent operating this website.
Bought with DianeKutinsky






