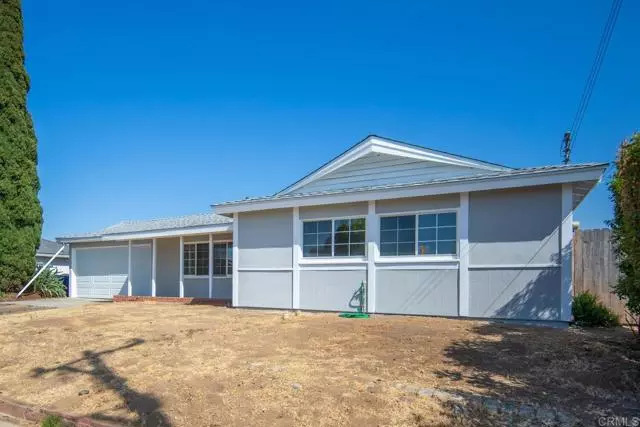$730,000
$699,900
4.3%For more information regarding the value of a property, please contact us for a free consultation.
9462 DOHENY Road Santee, CA 92071
3 Beds
1 Bath
956 SqFt
Key Details
Sold Price $730,000
Property Type Single Family Home
Sub Type Single Family Residence
Listing Status Sold
Purchase Type For Sale
Square Footage 956 sqft
Price per Sqft $763
MLS Listing ID CRNDP2407111
Sold Date 09/06/24
Bedrooms 3
Full Baths 1
HOA Y/N No
Year Built 1960
Lot Size 6,900 Sqft
Acres 0.1584
Property Description
Welcome home to this Light and Bright 3 Bedroom, 1, freshly remodeled, Bath Family home in the Community of Carlton Hills! This terrific property boasts a new roof, replacement windows, new carpet and new Luxury Plank Vinyl in entry way, kitchen and high traffic hallway! Upon entering the home, you’re greeted with a spacious living area with views to the huge backyard and expansive covered patio - perfect for weekend cook outs and family gatherings. The original kitchen boasts solid wood cabinets, a new refrigerator, sink and fresh new LVP flooring. There are three ample sized bedrooms all clustered around the freshly remodeled bathroom with tasteful tile surround and floor. Exiting the kitchen to the back yard, you’re greeted with a large covered patio and a wealth of trees dotting the ADU sized back yard. To the left, under cover of patio, is the entrance to the garage where you will find the work bench and brand new Garage door and opener. The home is a short walk away from Carlton Hills Elementary and conveniently located to a wealth of shopping, dining and entertainment options. Located near Highway 125 and 52, you're minutes away from anywhere in the County! Hurry this one will go quick!!
Location
State CA
County San Diego
Area Listing
Zoning R-1
Interior
Heating Wall Furnace
Cooling See Remarks
Flooring Tile, Vinyl, Carpet
Fireplaces Type None
Fireplace No
Laundry In Garage
Exterior
Exterior Feature Backyard, Back Yard, Front Yard, Other
Garage Spaces 2.0
Pool None
View Y/N true
View Hills, Mountain(s)
Total Parking Spaces 4
Private Pool false
Building
Story 1
Sewer Public Sewer
Architectural Style Ranch
Level or Stories One Story
New Construction No
Schools
School District Grossmont Union High
Others
Tax ID 3800522000
Read Less
Want to know what your home might be worth? Contact us for a FREE valuation!

Our team is ready to help you sell your home for the highest possible price ASAP

© 2024 BEAR, CCAR, bridgeMLS. This information is deemed reliable but not verified or guaranteed. This information is being provided by the Bay East MLS or Contra Costa MLS or bridgeMLS. The listings presented here may or may not be listed by the Broker/Agent operating this website.
Bought with JuanDoyer


