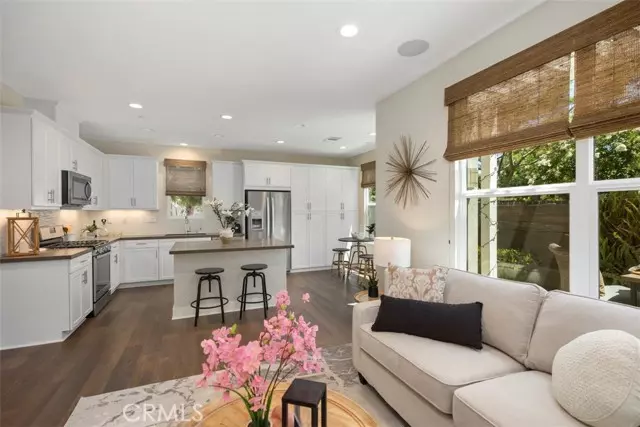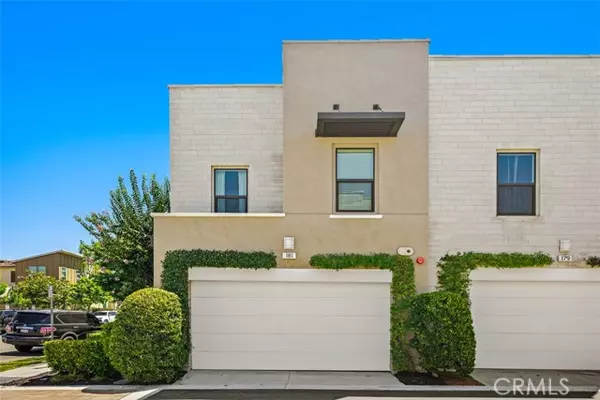$869,000
$869,000
For more information regarding the value of a property, please contact us for a free consultation.
181 Alienta Lane Rancho Mission Viejo, CA 92694
3 Beds
2.5 Baths
1,410 SqFt
Key Details
Sold Price $869,000
Property Type Townhouse
Sub Type Townhouse
Listing Status Sold
Purchase Type For Sale
Square Footage 1,410 sqft
Price per Sqft $616
MLS Listing ID CROC24152882
Sold Date 09/20/24
Bedrooms 3
Full Baths 2
Half Baths 1
HOA Fees $349/mo
HOA Y/N Yes
Year Built 2018
Property Description
Experience Elevated Living at 181 Alienta, Rancho Mission Viejo, a former model home in the highly sought-after Esencia tract of Rancho Mission Viejo. This beautifully appointed 3-bedroom, 2.5-bathroom residence offers a perfect blend of style, comfort, and convenience, making it an ideal choice for a first-time homebuyer, empty nester, investor, or more. As you step inside, you’ll be greeted by an inviting open floor plan, where each space flows effortlessly into the next. The designer kitchen is a culinary masterpiece, featuring premium stainless steel appliances, upgraded countertops, and custom cabinetry. The adjoining living and dining areas are perfect for both intimate gatherings and special celebrations. Upstairs, the primary suite is a serene retreat with a spa-like ensuite bathroom, complete with dual vanities, a large walk-in shower, and a generous walk-in closet. Two additional bedrooms share a stylish full bath, while the upper-level laundry room adds an extra layer of convenience to daily living. Outdoors, the private patio is a true sanctuary, featuring a lush living wall that provides both beauty and privacy. This street-facing lot and direct access to a spacious two-car garage, ensuring effortless coming and going. The home is equipped with dual A/C, allowing y
Location
State CA
County Orange
Area Listing
Interior
Interior Features Breakfast Nook, Kitchen Island
Heating Forced Air
Cooling Central Air, Zoned
Flooring Tile, Carpet, Wood
Fireplaces Type None
Fireplace No
Appliance Dishwasher, Disposal, Gas Range, Microwave
Laundry Dryer, Laundry Room, Washer, Inside, Upper Level
Exterior
Exterior Feature Other
Garage Spaces 2.0
Pool In Ground, Spa
Utilities Available Other Water/Sewer, Sewer Connected, Cable Available, Natural Gas Available, Natural Gas Connected
View Y/N true
View Other
Handicap Access None
Total Parking Spaces 2
Private Pool false
Building
Lot Description Street Light(s), Storm Drain
Story 2
Water Public, Other
Level or Stories Two Story
New Construction No
Schools
School District Capistrano Unified
Others
Tax ID 93120561
Read Less
Want to know what your home might be worth? Contact us for a FREE valuation!

Our team is ready to help you sell your home for the highest possible price ASAP

© 2025 BEAR, CCAR, bridgeMLS. This information is deemed reliable but not verified or guaranteed. This information is being provided by the Bay East MLS or Contra Costa MLS or bridgeMLS. The listings presented here may or may not be listed by the Broker/Agent operating this website.
Bought with DebiBuckley






