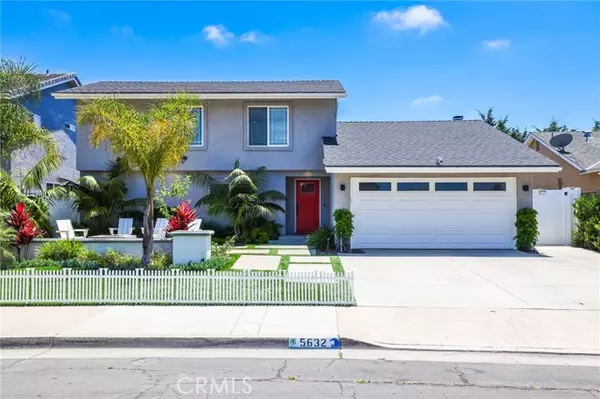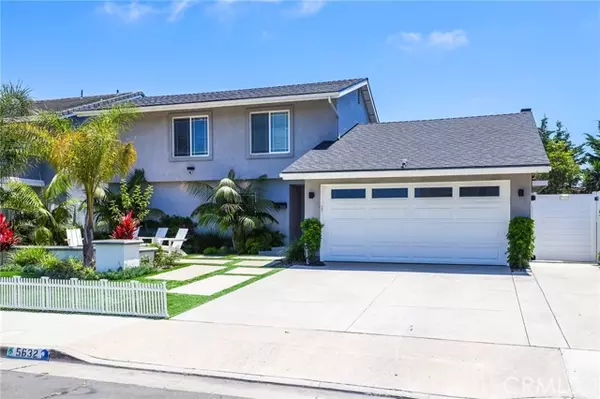$1,720,000
$1,799,000
4.4%For more information regarding the value of a property, please contact us for a free consultation.
5632 Kern Drive Huntington Beach, CA 92649
4 Beds
3.5 Baths
2,223 SqFt
Key Details
Sold Price $1,720,000
Property Type Single Family Home
Sub Type Single Family Residence
Listing Status Sold
Purchase Type For Sale
Square Footage 2,223 sqft
Price per Sqft $773
MLS Listing ID CRPW24148241
Sold Date 09/20/24
Bedrooms 4
Full Baths 3
Half Baths 1
HOA Y/N No
Year Built 1969
Lot Size 6,100 Sqft
Acres 0.14
Property Description
Welcome to 5632 Kern Drive, a distinguished residence nestled in Huntington Beach, ideal for the discerning beach-loving buyer. Upon entering, the living room impresses with its lofty ceilings and expansive full-length glass slider that frames views of the custom pool in the backyard. The heart of this home is its open concept chef's kitchen, featuring stainless steel Viking appliances, a built-in refrigerator/freezer, and an oversized kitchen island with an undercounter microwave. Seamlessly integrated, the kitchen flows into the family room where a cozy fireplace awaits. Located on the first floor, the primary bedroom suite offers luxury and privacy, accompanied by a guest bedroom with an ensuite bathroom and a convenient half bathroom in the hall. Upstairs, two additional guest bedrooms, a full bathroom, and a dedicated reading retreat for children or quiet study time await. A front-loaded two-car finished garage provides convenience and storage. Outside, both the front and backyard boast newly landscaped grounds, enhancing the home's curb appeal and outdoor enjoyment. The backyard is an entertainer's dream, recently enhanced with a custom pool featuring a baja shelf, a tranquil waterfall feature, and a relaxing spa grotto. The covered concrete patio is equipped with cabana-st
Location
State CA
County Orange
Area Listing
Interior
Interior Features Family Room, Kitchen/Family Combo, Breakfast Bar, Stone Counters, Kitchen Island
Heating Forced Air
Cooling Central Air
Flooring Laminate
Fireplaces Type Family Room
Fireplace Yes
Appliance Gas Range, Microwave, Refrigerator
Laundry In Garage
Exterior
Exterior Feature Sprinklers Back, Sprinklers Front, Other
Garage Spaces 2.0
Pool In Ground, Spa
Utilities Available Sewer Connected, Natural Gas Connected
View Y/N true
View Other
Total Parking Spaces 2
Private Pool true
Building
Lot Description Street Light(s)
Story 2
Foundation Slab
Sewer Public Sewer
Water Public
Architectural Style Traditional
Level or Stories Two Story
New Construction No
Schools
School District Huntington Beach Union High
Others
Tax ID 16311606
Read Less
Want to know what your home might be worth? Contact us for a FREE valuation!

Our team is ready to help you sell your home for the highest possible price ASAP

© 2025 BEAR, CCAR, bridgeMLS. This information is deemed reliable but not verified or guaranteed. This information is being provided by the Bay East MLS or Contra Costa MLS or bridgeMLS. The listings presented here may or may not be listed by the Broker/Agent operating this website.
Bought with GeneSmith






