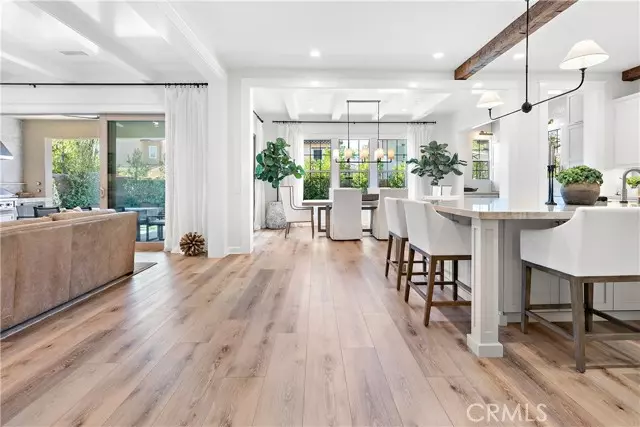$2,735,000
$2,699,000
1.3%For more information regarding the value of a property, please contact us for a free consultation.
12 Formero Street Rancho Mission Viejo, CA 92694
5 Beds
5.5 Baths
3,968 SqFt
Key Details
Sold Price $2,735,000
Property Type Single Family Home
Sub Type Single Family Residence
Listing Status Sold
Purchase Type For Sale
Square Footage 3,968 sqft
Price per Sqft $689
MLS Listing ID CROC24172698
Sold Date 09/17/24
Bedrooms 5
Full Baths 5
Half Baths 1
HOA Fees $299/mo
HOA Y/N Yes
Year Built 2017
Lot Size 5,576 Sqft
Acres 0.128
Property Description
Looking for a pool home in the award-winning community of Rancho Mission Viejo? 12 Formero is truly a one of a kind upgraded home in RMV with over $550,000 in new upgrades. This exceptional property offers five spacious bedrooms, including a private casita, along with 5.5 elegantly designed bathrooms. The home also features a versatile loft and a dedicated office space, perfect for modern living. The gourmet kitchen is a chef's paradise, outfitted with high-end appliances, custom cabinetry, and stunning Taj Mahal Quartzite countertops. Every detail in this home has been carefully curated to provide an unparalleled living experience, making it a true masterpiece in one of Southern California's most coveted neighborhoods. Other highlights include 39 paid off solar panels (22.5 MWh of production per year), Tesla Power Wall, 2 EV plugs, soft water system, Taj Mahal Quartzite countertops in kitchen and outdoor BBQ area, Clé Zellige Tile in kitchen, Plantation shutters, Restoration Hardware light fixtures, custom wood paneling, beams, built-ins and ceilings, custom added kitchen wood cabinets, custom brickwork, new window treatments, new exterior and interior paint, custom closets, LVP throughout, Pool with electric retractable cover, outdoor built in BBQ with custom direct ventilatio
Location
State CA
County Orange
Area Listing
Interior
Interior Features Family Room, Kitchen/Family Combo, Office, Kitchen Island
Heating Central
Cooling Ceiling Fan(s), Central Air
Fireplaces Type Family Room
Fireplace Yes
Laundry Laundry Room, Inside, Upper Level
Exterior
Exterior Feature Backyard, Back Yard, Front Yard
Garage Spaces 2.0
Pool Spa
View Y/N true
View Hills, Other
Handicap Access None
Total Parking Spaces 2
Private Pool false
Building
Lot Description Cul-De-Sac, Other, Street Light(s), Landscape Misc, Flag Lot
Story 2
Sewer Public Sewer
Water Public
Architectural Style Traditional
Level or Stories Two Story
New Construction No
Schools
School District Capistrano Unified
Others
Tax ID 75542124
Read Less
Want to know what your home might be worth? Contact us for a FREE valuation!

Our team is ready to help you sell your home for the highest possible price ASAP

© 2025 BEAR, CCAR, bridgeMLS. This information is deemed reliable but not verified or guaranteed. This information is being provided by the Bay East MLS or Contra Costa MLS or bridgeMLS. The listings presented here may or may not be listed by the Broker/Agent operating this website.
Bought with MelissaEdelman


