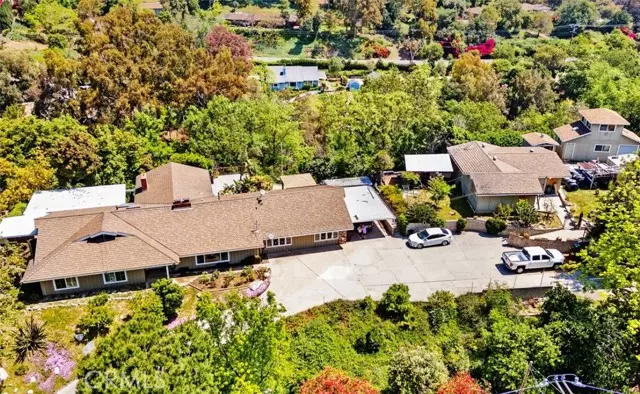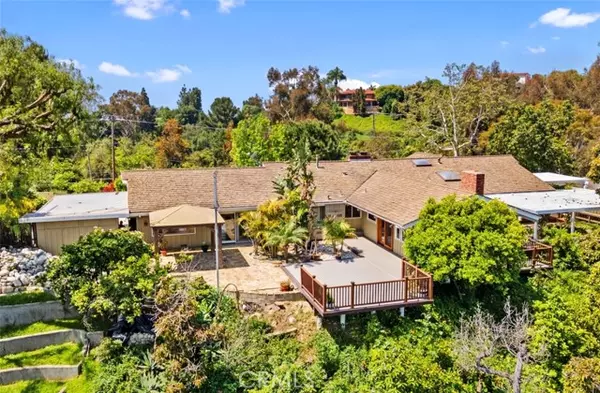$1,550,000
$1,550,000
For more information regarding the value of a property, please contact us for a free consultation.
1650 Amate Drive La Habra Heights, CA 90631
3 Beds
2 Baths
3,458 SqFt
Key Details
Sold Price $1,550,000
Property Type Single Family Home
Sub Type Single Family Residence
Listing Status Sold
Purchase Type For Sale
Square Footage 3,458 sqft
Price per Sqft $448
MLS Listing ID CROC24095678
Sold Date 09/16/24
Bedrooms 3
Full Baths 2
HOA Y/N No
Year Built 1964
Lot Size 3.188 Acres
Acres 3.1884
Property Description
Nestled within the prestigious La Habra Heights, sprawling across 3 acres, this property offers an unparalleled sense of privacy and tranquility, surrounded by lush hillsides and breathtaking panoramic vistas. The expansive formal living room, where a charming fireplace takes center stage, boasting custom tile inlays. The formal dining room, with its own fireplace providing a cozy ambience. The heart of the home lies in the stunning gourmet kitchen, White cabinetry, quartz countertops, and automatic sink fixtures, porcelain farmhouse sink adds a touch of rustic charm. The kitchen island, complete with a cooktop and overhead stainless steel hood fan system, Custom tile floors, crown moldings, and recessed lighting. The amazing family room beckons with its cathedral open beam ceilings and custom fireplace. Sunlight streams through the many stain glass windows, Sliding doors lead out to the expansive party deck and flagstone patio, where panoramic views of the hills and valleys await. A highlight of the property is the spacious bonus room, offering endless possibilities for entertainment and recreation. Stretching an impressive 27 x 23 feet, this versatile space can accommodate everything from large U-shaped couches to a pool table or ping-pong table, making it a paradise for media
Location
State CA
County Los Angeles
Area Listing
Zoning LHRA
Interior
Interior Features Bonus/Plus Room, Storage, Workshop, Breakfast Bar, Stone Counters, Kitchen Island, Pantry, Updated Kitchen
Heating Forced Air, Natural Gas, Central, Fireplace(s)
Cooling Ceiling Fan(s), Central Air, Other
Flooring Tile, Wood
Fireplaces Type Dining Room, Gas, Living Room, Wood Burning, Other
Fireplace Yes
Window Features Double Pane Windows,Skylight(s)
Appliance Dishwasher, Double Oven, Electric Range, Microwave, Oven, Refrigerator, Gas Water Heater
Laundry 220 Volt Outlet, Laundry Room, Inside
Exterior
Exterior Feature Backyard, Garden, Back Yard, Front Yard, Other
Garage Spaces 3.0
Pool None
Utilities Available Cable Available, Natural Gas Connected
View Y/N true
View City Lights, Greenbelt, Mountain(s), Panoramic, Trees/Woods
Handicap Access Other, Grab Bars
Total Parking Spaces 4
Private Pool false
Building
Lot Description Close to Clubhouse, Irregular Lot, Secluded, Other, Landscape Misc
Story 1
Foundation Slab
Water Public
Architectural Style Craftsman
Level or Stories One Story
New Construction No
Schools
School District Fullerton Joint Union High
Others
Tax ID 8237024014
Read Less
Want to know what your home might be worth? Contact us for a FREE valuation!

Our team is ready to help you sell your home for the highest possible price ASAP

© 2024 BEAR, CCAR, bridgeMLS. This information is deemed reliable but not verified or guaranteed. This information is being provided by the Bay East MLS or Contra Costa MLS or bridgeMLS. The listings presented here may or may not be listed by the Broker/Agent operating this website.
Bought with HenryLoh






