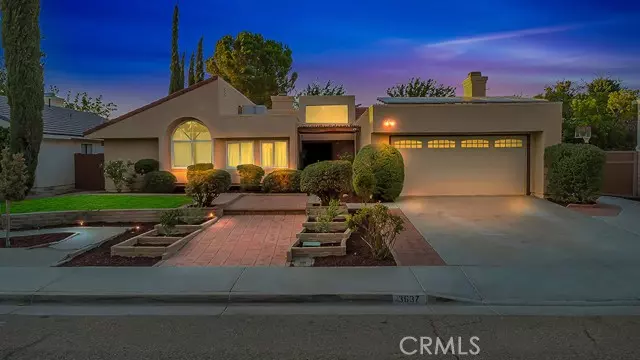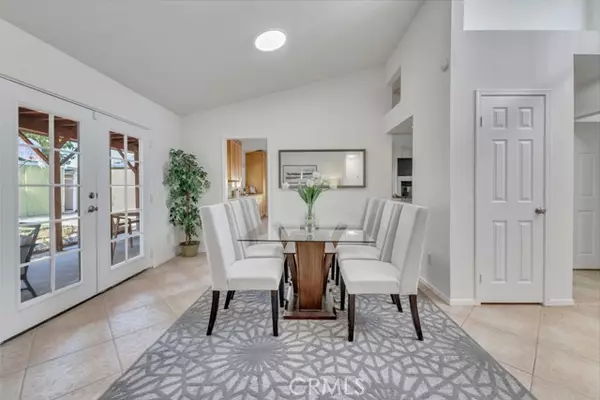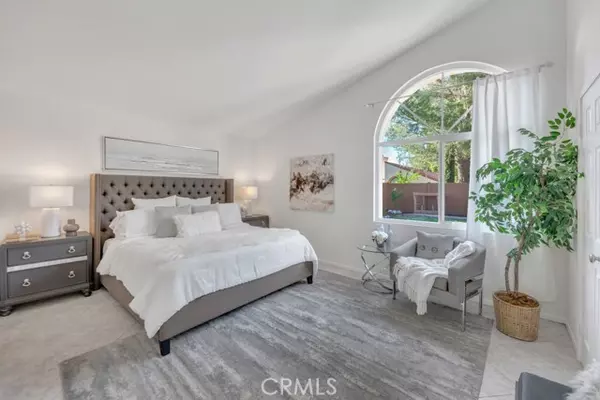$530,000
$499,000
6.2%For more information regarding the value of a property, please contact us for a free consultation.
3637 Marilynn Street Lancaster, CA 93536
5 Beds
2.5 Baths
2,049 SqFt
Key Details
Sold Price $530,000
Property Type Single Family Home
Sub Type Single Family Residence
Listing Status Sold
Purchase Type For Sale
Square Footage 2,049 sqft
Price per Sqft $258
MLS Listing ID CRSR24164268
Sold Date 09/17/24
Bedrooms 5
Full Baths 2
Half Baths 1
HOA Y/N No
Year Built 1988
Lot Size 9,513 Sqft
Acres 0.2184
Property Description
Strategically situated in one of Lancaster’s most sought-after neighborhoods, this recently renovated beautiful one-story home is designed for elegant and luxurious family living. The spacious 5-bedroom, 2.5-bathroom, 2,049-square-foot property is architecturally splendid, featuring crisp lines, a gourmet chef’s kitchen, multiple fireplaces, and a large formal dining room. The master wing is simply spectacular, with high ceilings, a large walk-in closet, abundant natural light, and a gorgeous en-suite bathroom. The backyard oasis is perfect, with its large covered patio, multiple romantic sitting areas, and the convenience of your own large RV access area. Additional features of this stunning property include an oversized 2 car garage, multiple outdoor sheds, and a top of the line solar system. This marvelous property is located just minutes away from the West Lancaster Plaza shopping mall and Antelope Valley College, with easy freeway access and all the vast amenities that Lancaster has to offer. Act quickly—you do not want to miss out on this once-in-a-lifetime forever home.
Location
State CA
County Los Angeles
Area Listing
Zoning LRR1
Interior
Interior Features Family Room
Heating Central
Cooling Central Air
Fireplaces Type Family Room, Living Room
Fireplace Yes
Laundry Gas Dryer Hookup, Other
Exterior
Garage Spaces 2.0
Pool None
View Y/N false
View None
Total Parking Spaces 2
Private Pool false
Building
Lot Description Street Light(s)
Story 1
Sewer Public Sewer
Water Public
Level or Stories One Story
New Construction No
Others
Tax ID 3153043014
Read Less
Want to know what your home might be worth? Contact us for a FREE valuation!

Our team is ready to help you sell your home for the highest possible price ASAP

© 2025 BEAR, CCAR, bridgeMLS. This information is deemed reliable but not verified or guaranteed. This information is being provided by the Bay East MLS or Contra Costa MLS or bridgeMLS. The listings presented here may or may not be listed by the Broker/Agent operating this website.
Bought with ClaudiaMolina






