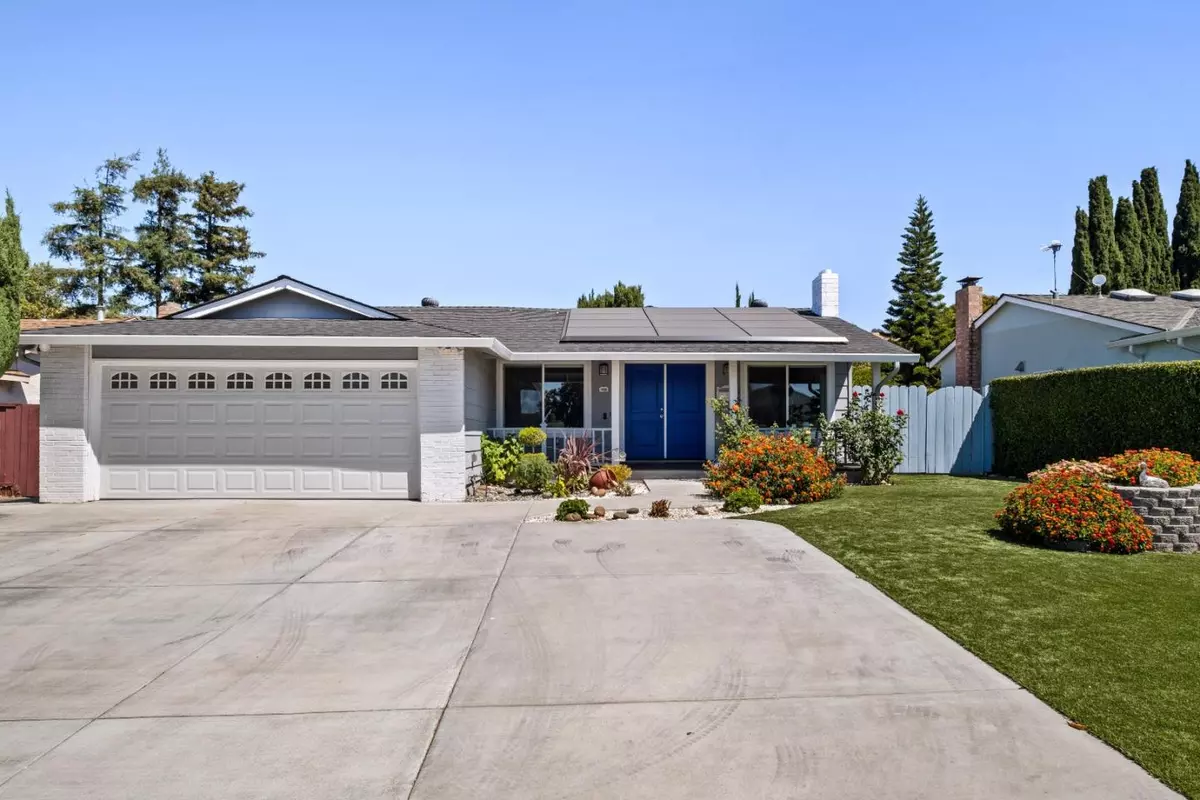$1,750,000
$1,488,000
17.6%For more information regarding the value of a property, please contact us for a free consultation.
1594 Piedmont Road San Jose, CA 95132
3 Beds
2 Baths
1,320 SqFt
Key Details
Sold Price $1,750,000
Property Type Single Family Home
Sub Type Single Family Residence
Listing Status Sold
Purchase Type For Sale
Square Footage 1,320 sqft
Price per Sqft $1,325
MLS Listing ID ML81975750
Sold Date 09/16/24
Bedrooms 3
Full Baths 2
HOA Y/N No
Year Built 1973
Lot Size 6,930 Sqft
Acres 0.1591
Property Description
*A beautifully maintained single-family home nestled in one of San Jose's most desirable neighborhoods. From the moment you arrive, you'll be captivated by the meticulously landscaped front and backyards. *Step through the grand French entry door into a spacious living room bathed in abundant sunlight. The updated kitchen features ample cabinets, sleek stainless steel appliances, and quartz countertop. The kitchen seamlessly flows into a family room with high ceilings and a fireplace, leading to the beautifully maintained backyard, complete with various fruit trees and a newly installed gazebo. *This home boasts modern amenities including, paid off solar panel, recessed lighting and double-pane windows. *Retreat to the spacious master suite, where a sliding door opens to the backyard offering picturesque views of the lush surroundings. Situated close to parks, hiking routes, the Great Mall, Costco, and various retail stores. *Award-winning schools within walking distance, including Majestic Way Elementary School (9/10), Sierramont Middle School (10/10), and Piedmont Hills High School (10/10), all highly rated by Great School Ratings. *Disclaimer: County records show 6,930 sqft lot, current realist shows 5,663 sqft lot. Buyer to verify.
Location
State CA
County Santa Clara
Area Listing
Zoning R1B6
Rooms
Basement Crawl Space
Interior
Interior Features Family Room, Energy Star Lighting, Smart Home, Smart Thermostat
Heating Forced Air
Cooling ENERGY STAR Qualified Equipment
Flooring Laminate
Fireplaces Number 2
Fireplaces Type Other
Fireplace Yes
Window Features Double Pane Windows
Appliance Dishwasher, Disposal, Gas Range, Oven
Exterior
Garage Spaces 2.0
Private Pool false
Building
Story 1
Water Public
Level or Stories One Story
New Construction No
Schools
School District East Side Union High
Others
Tax ID 58616055
Read Less
Want to know what your home might be worth? Contact us for a FREE valuation!

Our team is ready to help you sell your home for the highest possible price ASAP

© 2024 BEAR, CCAR, bridgeMLS. This information is deemed reliable but not verified or guaranteed. This information is being provided by the Bay East MLS or Contra Costa MLS or bridgeMLS. The listings presented here may or may not be listed by the Broker/Agent operating this website.
Bought with VivianLee



