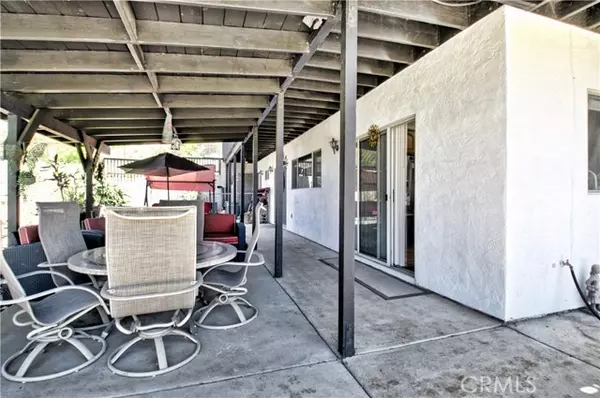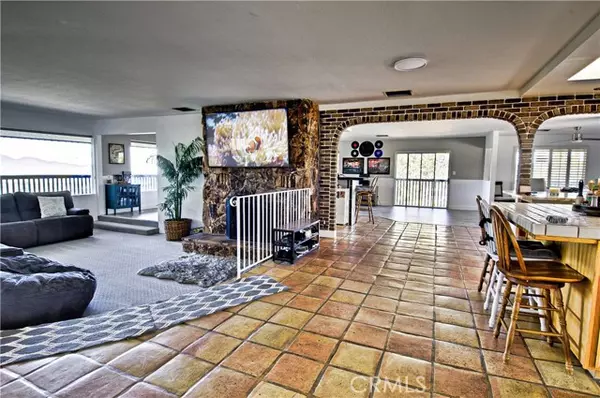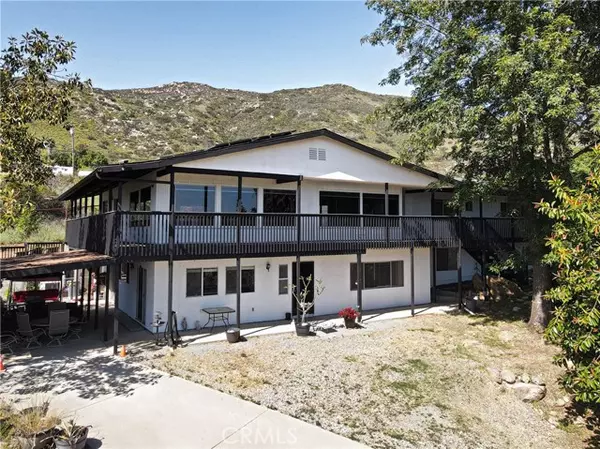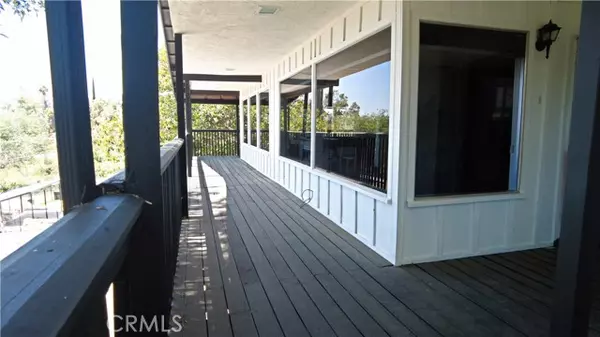$1,200,000
$1,200,000
For more information regarding the value of a property, please contact us for a free consultation.
14772 Lyons Valley Road Jamul, CA 91935
5 Beds
5 Baths
4,533 SqFt
Key Details
Sold Price $1,200,000
Property Type Single Family Home
Sub Type Single Family Residence
Listing Status Sold
Purchase Type For Sale
Square Footage 4,533 sqft
Price per Sqft $264
MLS Listing ID CRSW24081813
Sold Date 11/19/24
Bedrooms 5
Full Baths 5
HOA Y/N No
Year Built 1980
Lot Size 2.930 Acres
Acres 2.93
Property Description
Back on the market. Buyer was not able to perform. ***REDUCED** Experience luxury and tranquility in this exceptional 5-bedroom, 5-bathroom custom home. The interior is impressive, with a unique layout that includes 3 complete kitchens, living rooms, and dining rooms spread across two floors with walk-in closets throughout the home. The main level boasts a cozy fireplace, while the lower level features another fireplace, creating warm and welcoming spaces for relaxation and gatherings. Enjoy the comfort of zoned AC throughout the home, ensuring optimal temperature control year-round. Entertain in style with a wet bar complete with seating and a sink, ideal for creating memorable moments. Relax and unwind on the wrap-around deck, offering panoramic views of the picturesque surroundings. This home is designed for convenience with two laundry rooms and a 3-car garage, including one garage set for RV parking with an extra-high ceiling. The property is equipped with a manual sprinkler system and water outlets throughout, making maintenance a breeze. One of the standout features of this home is the stunning 50ft X 22ft saltwater pool built in 2022 complete with 3 waterfalls, an impressive 18ft slide, a relaxing baja shelf, and a luxurious 10ft round jacuzzi with jets, running flawlessl
Location
State CA
County San Diego
Area Listing
Zoning A70
Interior
Interior Features Bonus/Plus Room, Den, Family Room, In-Law Floorplan, Storage, Stone Counters, Tile Counters, Kitchen Island, Pantry
Heating Central
Cooling Central Air
Flooring Laminate, Tile
Fireplaces Type Living Room, Other
Fireplace Yes
Appliance Dishwasher, Electric Range, Disposal, Microwave, Self Cleaning Oven
Laundry Laundry Room, Inside
Exterior
Exterior Feature Other
Garage Spaces 3.0
Pool Gas Heat, In Ground, Spa, Fenced
Utilities Available Other Water/Sewer
View Y/N true
View City Lights, Hills, Mountain(s), Panoramic, Valley, Trees/Woods, Other, Ocean
Total Parking Spaces 3
Private Pool true
Building
Lot Description Level, Other
Story 2
Foundation Slab
Water Public, Other
Architectural Style Custom
Level or Stories Two Story
New Construction No
Schools
School District Grossmont Union High
Others
Tax ID 5192611300
Read Less
Want to know what your home might be worth? Contact us for a FREE valuation!

Our team is ready to help you sell your home for the highest possible price ASAP

© 2024 BEAR, CCAR, bridgeMLS. This information is deemed reliable but not verified or guaranteed. This information is being provided by the Bay East MLS or Contra Costa MLS or bridgeMLS. The listings presented here may or may not be listed by the Broker/Agent operating this website.
Bought with JeffreyneilDelapena






