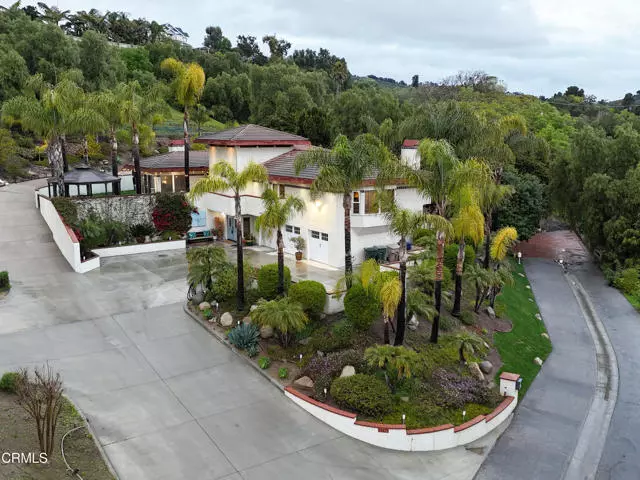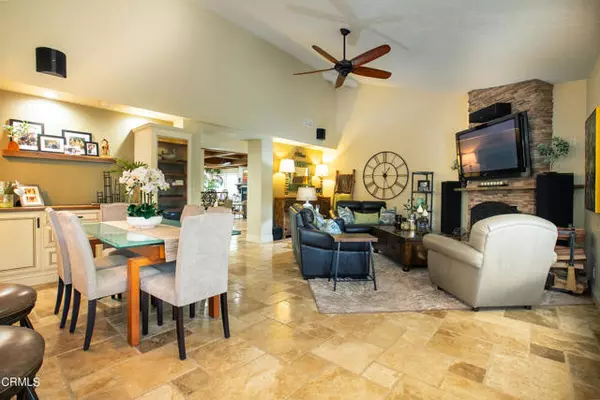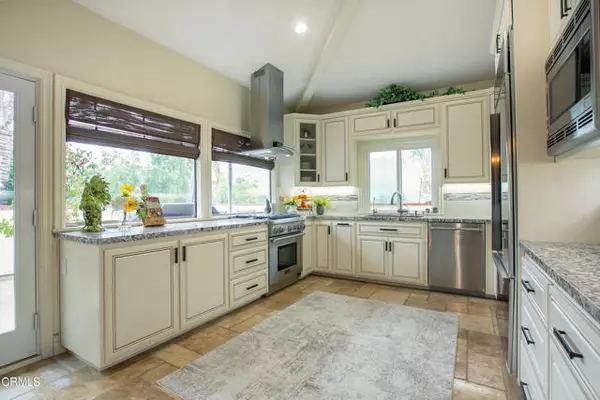$1,475,000
$1,549,000
4.8%For more information regarding the value of a property, please contact us for a free consultation.
11471 Glenside Lane Camarillo, CA 93012
4 Beds
4.5 Baths
3,822 SqFt
Key Details
Sold Price $1,475,000
Property Type Single Family Home
Sub Type Single Family Residence
Listing Status Sold
Purchase Type For Sale
Square Footage 3,822 sqft
Price per Sqft $385
MLS Listing ID CRV1-22306
Sold Date 09/13/24
Bedrooms 4
Full Baths 4
Half Baths 1
HOA Fees $60/mo
HOA Y/N Yes
Year Built 1984
Lot Size 1.100 Acres
Acres 1.1
Property Description
For those buyers looking for a one story home - take another look at this property! The main rooms including kitchen, living room and three of the four bedrooms that are ensuite are all on the upper level! Exceptional modern residence showcasing spectacular views. Situated on a hillside, this private contemporary home features an open concept floor plan with 4 en-suited bedrooms, 4.5 baths, a spacious and luxe living room with a brick fireplace, vaulted ceilings, and expansive glass doors that offer panoramic vistas, seamlessly connecting the indoors with the outdoors on the spacious patio.The gourmet kitchen is fully integrated with high-end appliances, exquisite cabinetry, and granite counters. The primary suite enjoys large windows framing picturesque panoramic views, an ensuite bath, and walk-in closet There are two secondary bedrooms on the north side of the residence each enjoying their own adjoining bath. Downstairs there is the 4th bedroom with wood armoire closet adjoining it's private bath. Huge laundry room. Coffered ceilings and walk in wet bar. With an abundance of natural light, sleek design, and elegant interiors, this residence emanates a warm and inviting ambiance, while effortlessly blending comfort and sophistication. Spacious, easy maintenance backyard with st
Location
State CA
County Ventura
Area Listing
Interior
Interior Features Family Room, In-Law Floorplan, Kitchen/Family Combo, Office, Storage, Breakfast Bar, Stone Counters, Pantry, Updated Kitchen
Heating Forced Air, Natural Gas
Cooling Ceiling Fan(s), Central Air, Other
Flooring Tile, Carpet
Fireplaces Type Family Room, Gas, Living Room, Raised Hearth
Fireplace Yes
Window Features Double Pane Windows
Appliance Dishwasher, Gas Range, Range
Laundry Laundry Room, Inside
Exterior
Exterior Feature Lighting
Garage Spaces 3.0
Pool Spa, None
Utilities Available Other Water/Sewer, Cable Connected, Natural Gas Connected
View Y/N true
View Mountain(s), Panoramic, Other
Handicap Access Accessible Doors
Total Parking Spaces 3
Private Pool false
Building
Lot Description Cul-De-Sac, Irregular Lot, Secluded, Other, Landscape Misc
Story 2
Foundation Slab, Combination
Water Public, Other
Architectural Style Contemporary, Mid Century Modern, Modern/High Tech
Level or Stories Two Story
New Construction No
Others
Tax ID 5160230365
Read Less
Want to know what your home might be worth? Contact us for a FREE valuation!

Our team is ready to help you sell your home for the highest possible price ASAP

© 2024 BEAR, CCAR, bridgeMLS. This information is deemed reliable but not verified or guaranteed. This information is being provided by the Bay East MLS or Contra Costa MLS or bridgeMLS. The listings presented here may or may not be listed by the Broker/Agent operating this website.
Bought with AnaTobo






